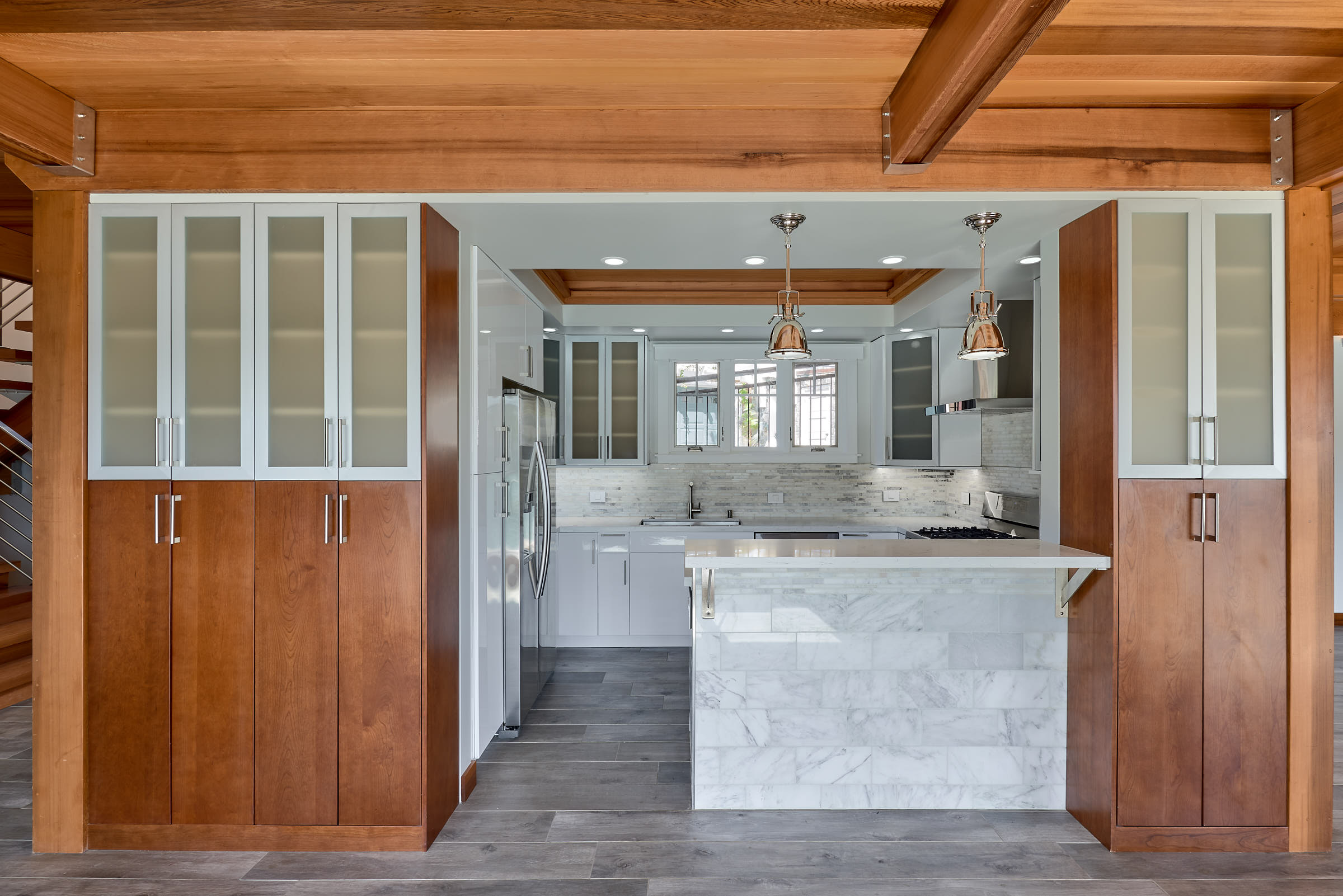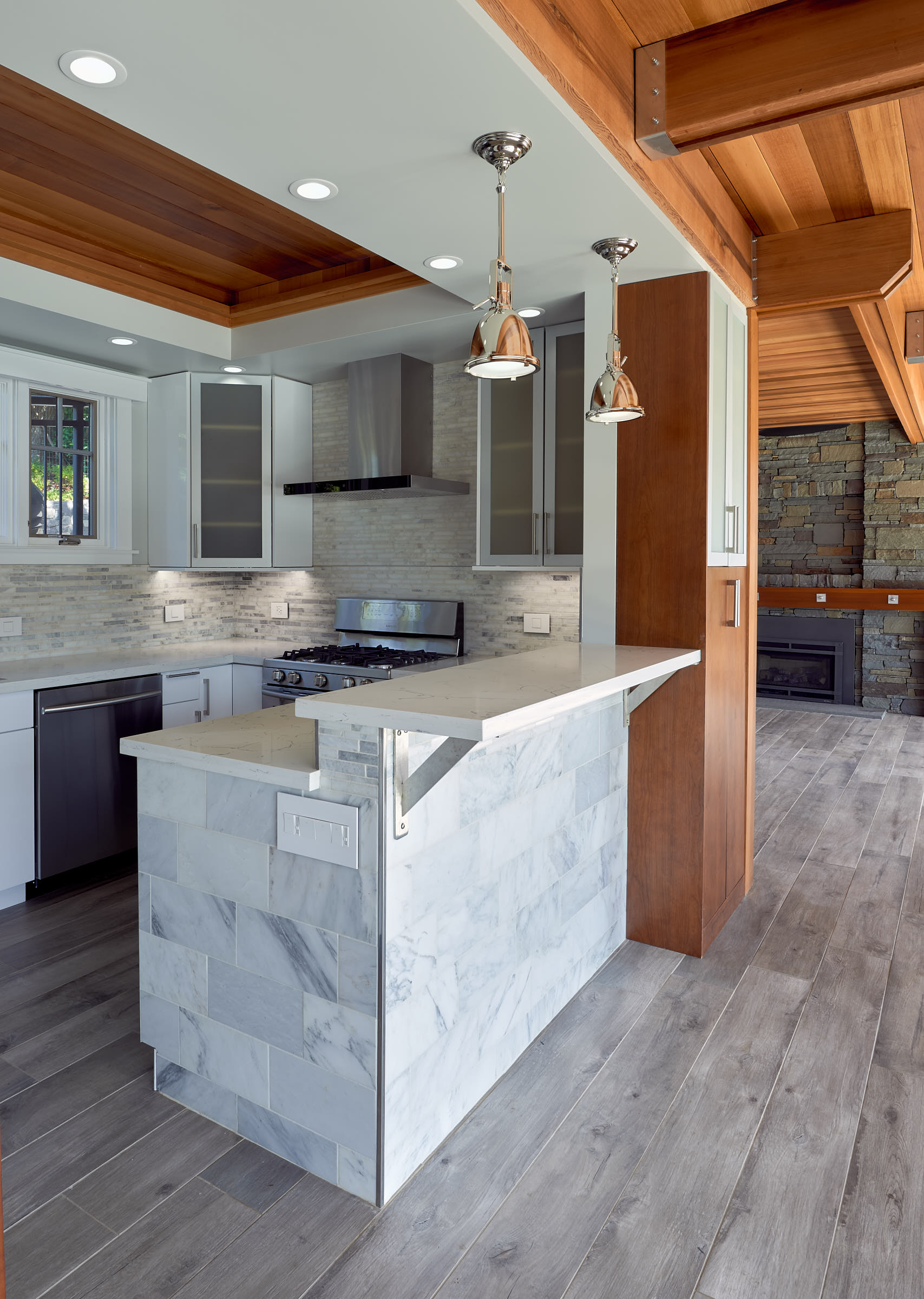This is a model of a house that overhangs a slope with a deck on 2 levels
This is a working model, so many things are still being worked on.
There is a roadway to the right of the house, so I am trying to screen the decks with full height wall extensions with circular cut outs.
This is a bird's eye view looking at the South side of the building.
This is a working model of a house that is going to be made of SIP panels (Structural Insulated Panels). There is a covered outdoor fireplace off the living room and it shares a flue. The upper deck is for the Master Bedroom on the second floor. The Lower deck is off of the Living Room..































