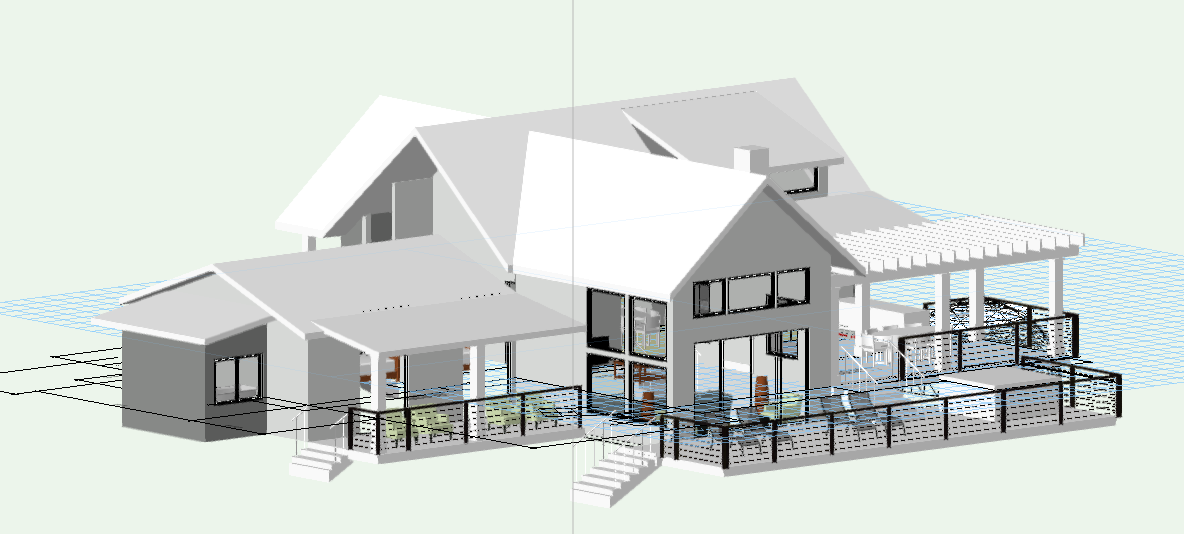Just submitting for permit, these are the latest model shots. This is the back side of the house that faces the view. It has a huge South facing Covered Porch that has an outdoor fireplace and a built-in BBQ, for entertaining in style and ease.
The front of the house has an Entry Porch to welcome visitors and a side porch for future access to a barn. This side of the house faces North.
The clients are professionals, the wife is an interior designer. They had a clear idea of the exact layout and style of the house, but I worked with her to refine many details. Can’t wait to show the “After” shots of the project completed! It will have standing seam metal roofs with board & batt siding. The steeper pitched roof houses the Great Room, with bedrooms surrounding. The house is basically 1900 sq. ft. with 885 sq. ft. of covered porches.


























