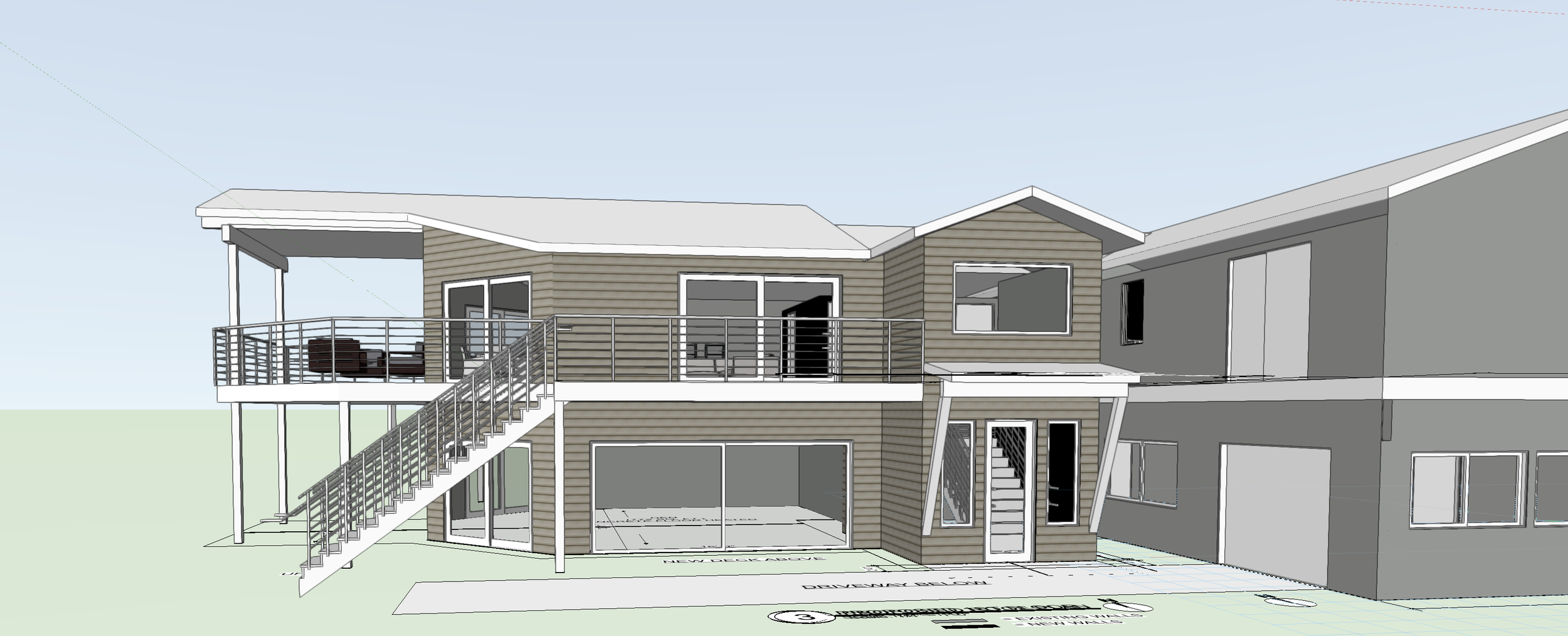This is a 3D model of an existing house where the owners want to add a covered deck off the 2nd floor and re-do the roof of the entire half of the house with a new entry that has a shed roof with sloped posts to support it.
View from the proposed covered deck.
The added staircase connects the upper deck to the garden. The sloped entry posts are meant to give the entry a sense of place, so that it is easy to find. Currently one has to go around a corner on the side to get to the front door.




