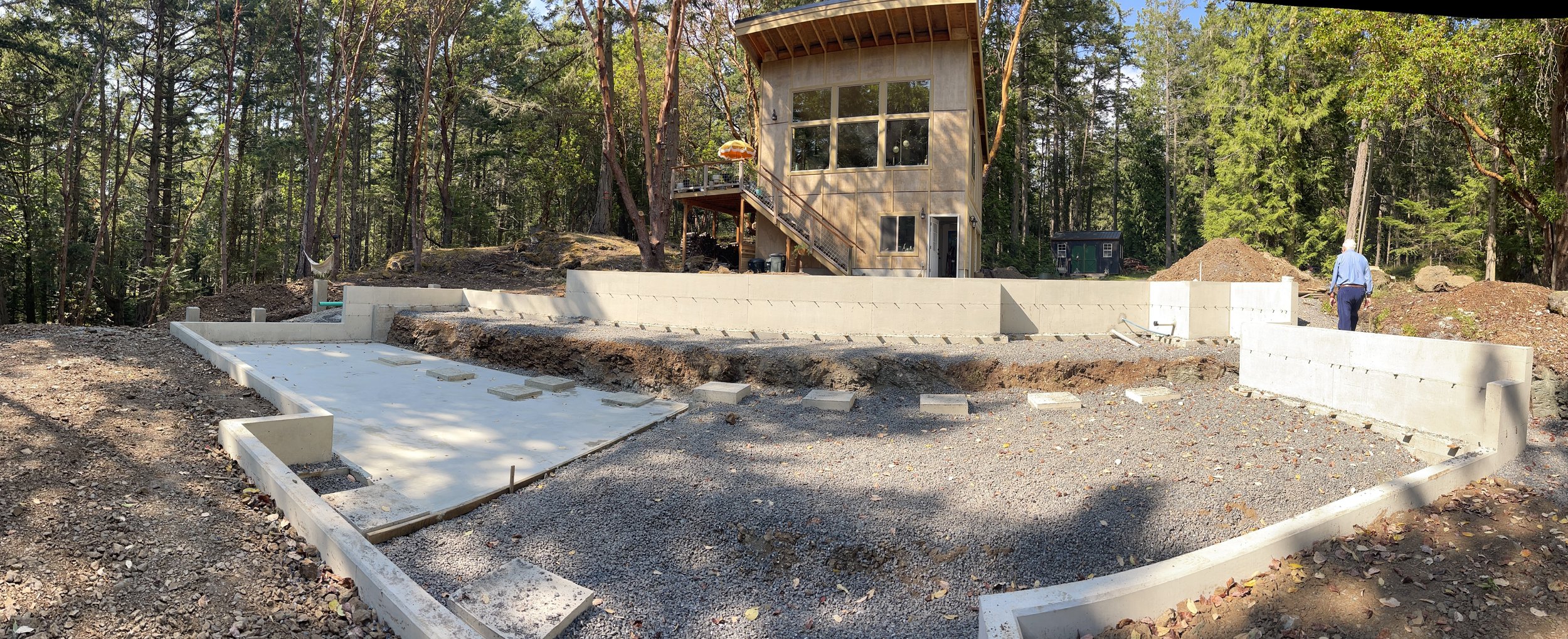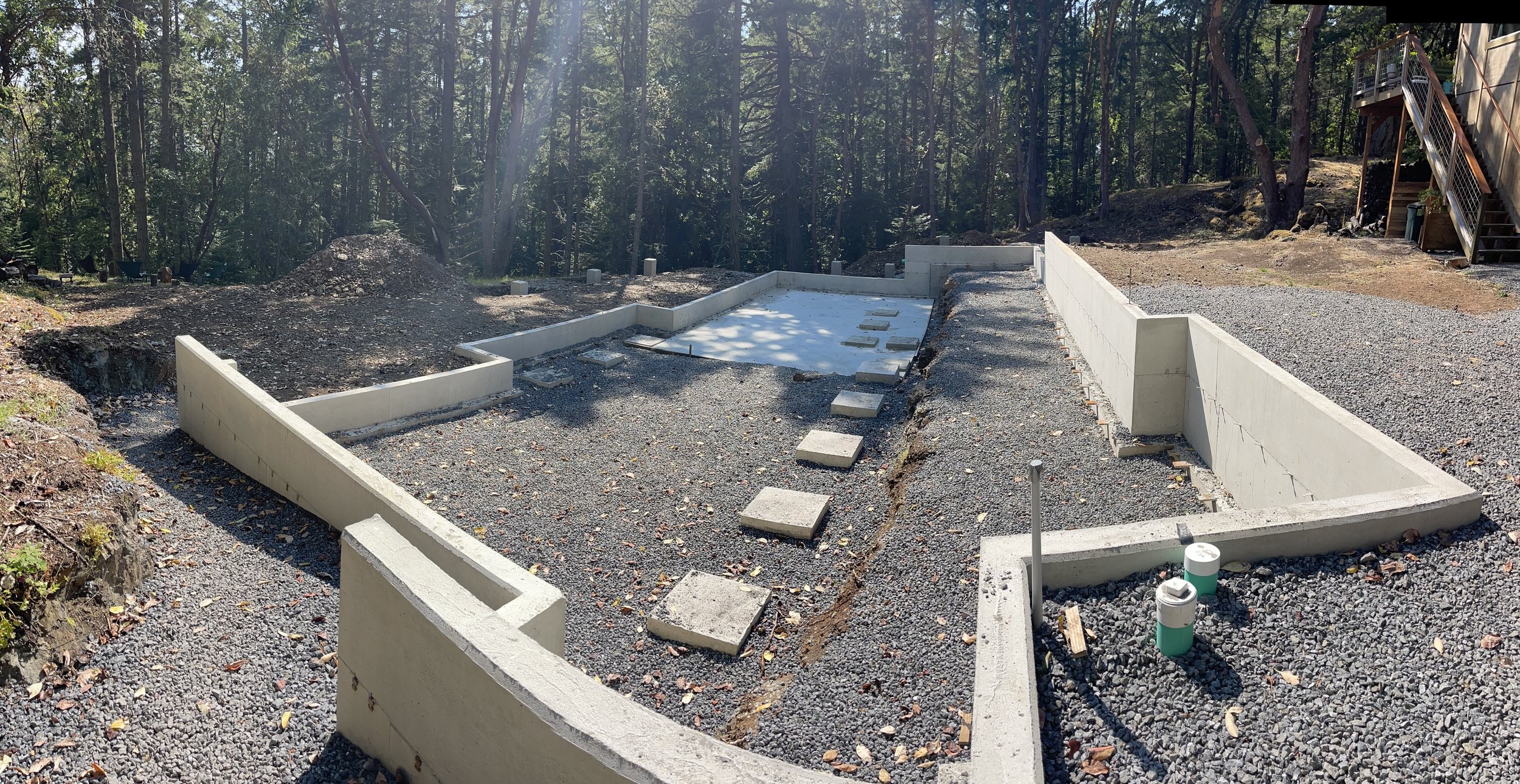The existing ADU is the taller 2 story structure to the right. The owners wanted to preserve the view over the main house, which has the better view of the water thru a slot between a heavily treed site.
This shows the side view or Street view from the gravel private driveway.
This is more the view you would see when entering the Main House from the driveway.
Here is a shot from when they had dug the earth out for the foundation.
Here is a better over-all shot
Here is the foundation poured!
The pads in the middle are to support the floor joists. The walls and roof is going to be made out of SIP Panels (Structurally Integrated Panels).
This is a drawing of the SIP Panel layout over the structure to create the roof. The porch extensions will be hand-built out of fir beams.
This is a drawing of the SIP wall panels and how the windows fit in.
SIP panels for the roof and walls. The contractor is Advanced Build NW, Curt Fialkowski from Lakewood WA 98499. USED “INSULSPAN” for the SIP Panels and they are the ones that did the drawings, so credit to them.









