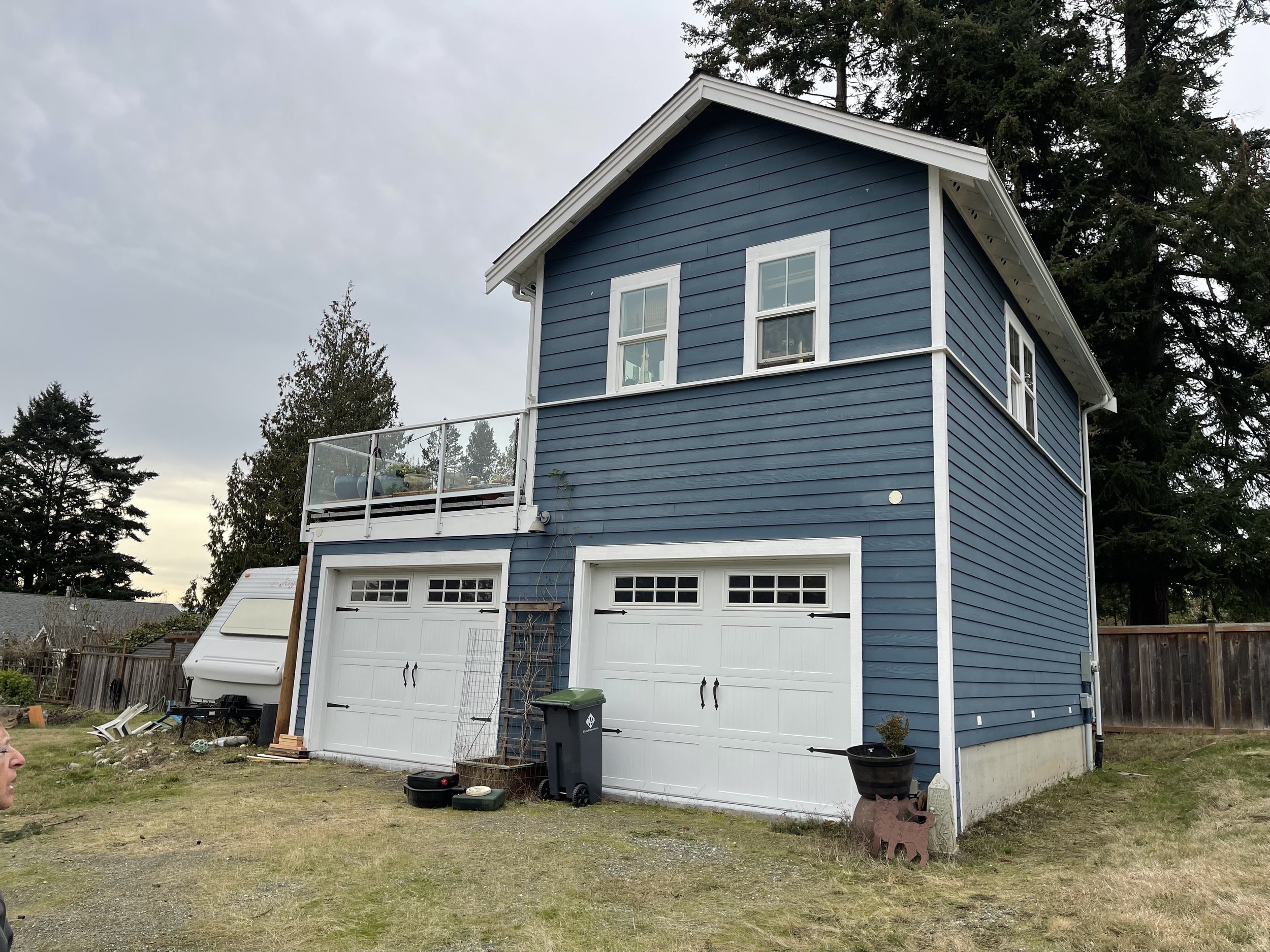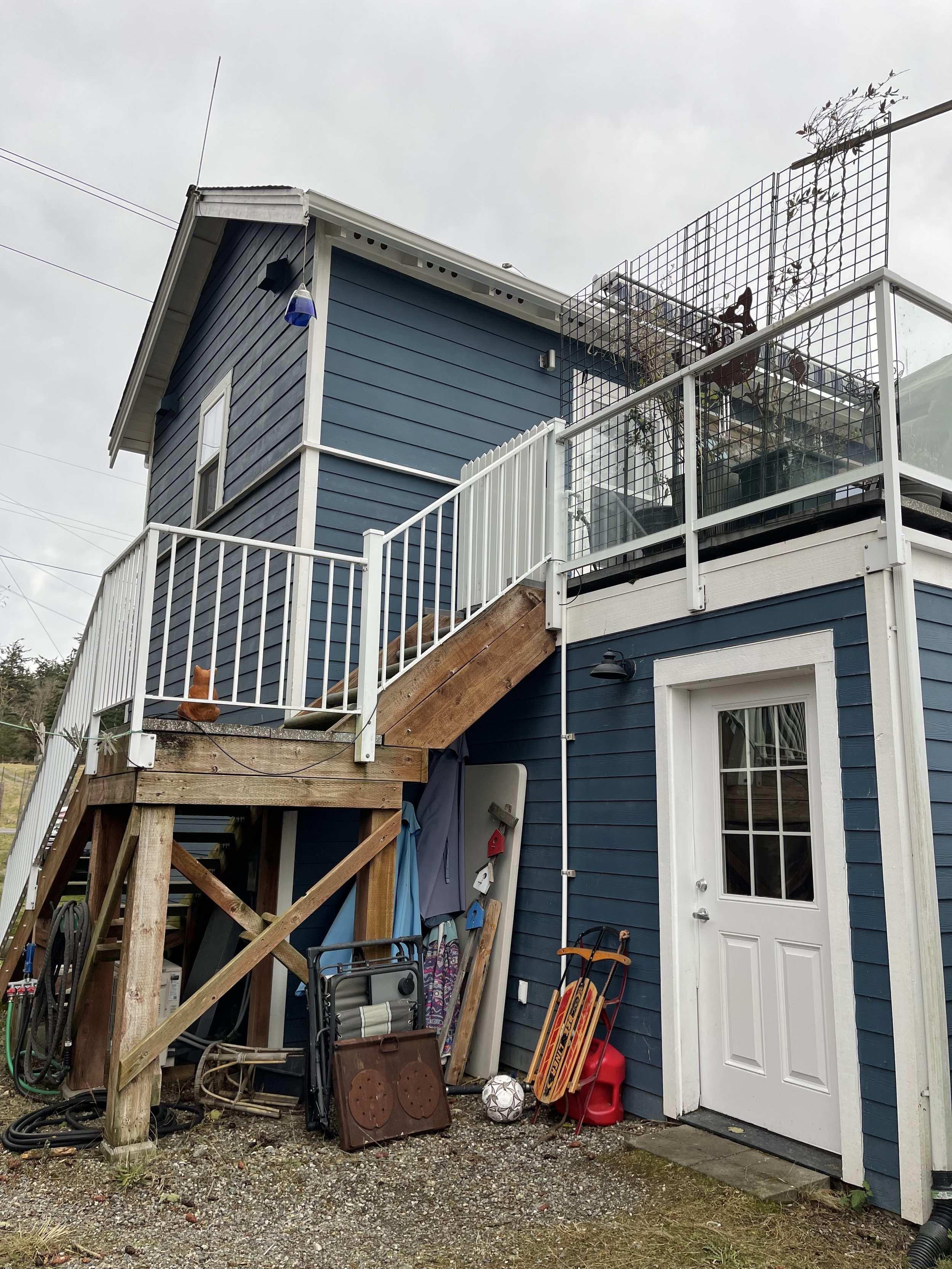Addition to an existing house on the right, incorporates a new entry, new interior stairway, new bedroom suite on 1st floor, new Master Suite on 2nd floor, new kitchen configuration.
View from the street- note the condenser for the ductless mini split was supposed to be hidden around the side of the house. The narrow slit windows are for the new Master Bath.
The structure before the addition.
The main access before was around the back of the building with an exterior exposed staircase.
Here are the drawings that explain what was done. They kept the old exterior stairs as secondary egress.




