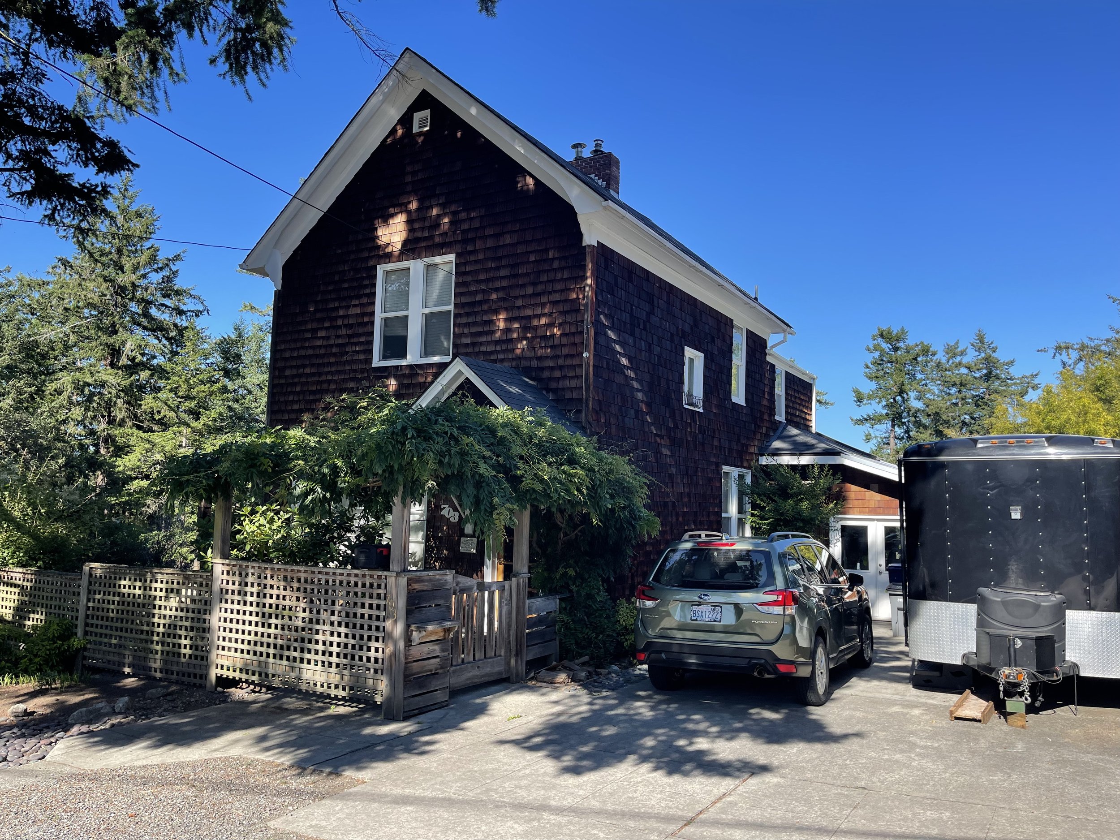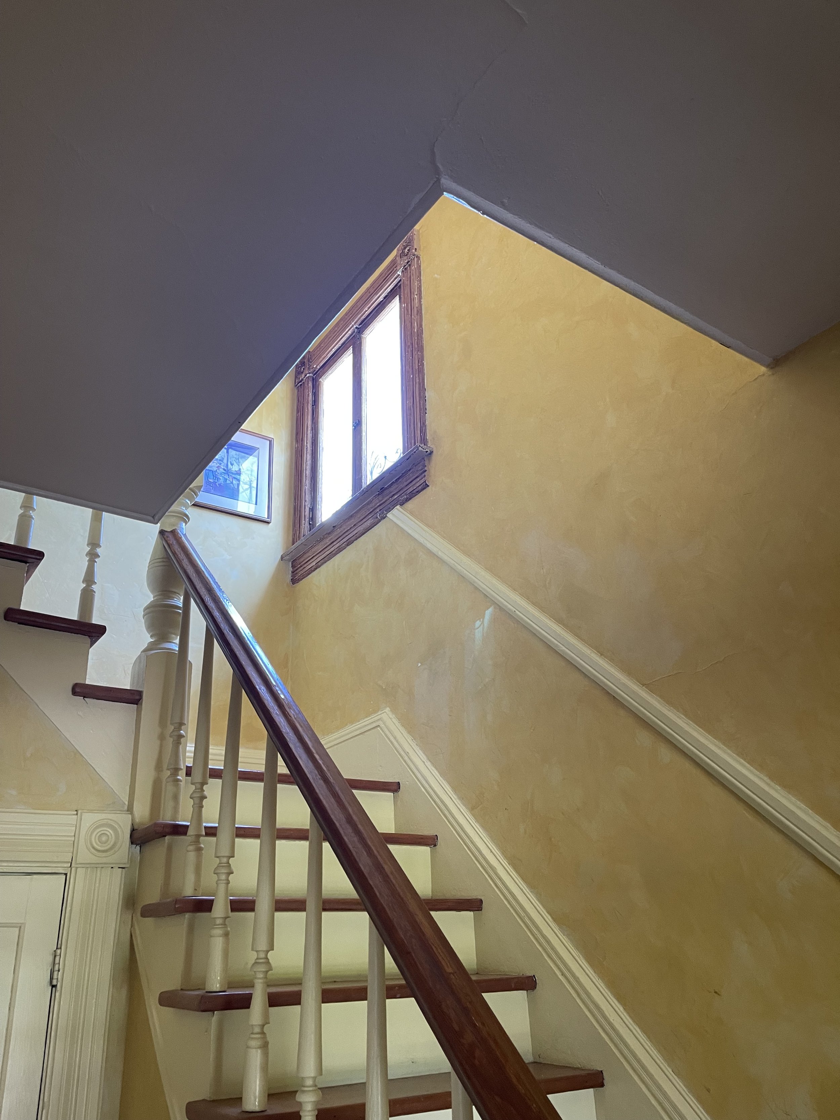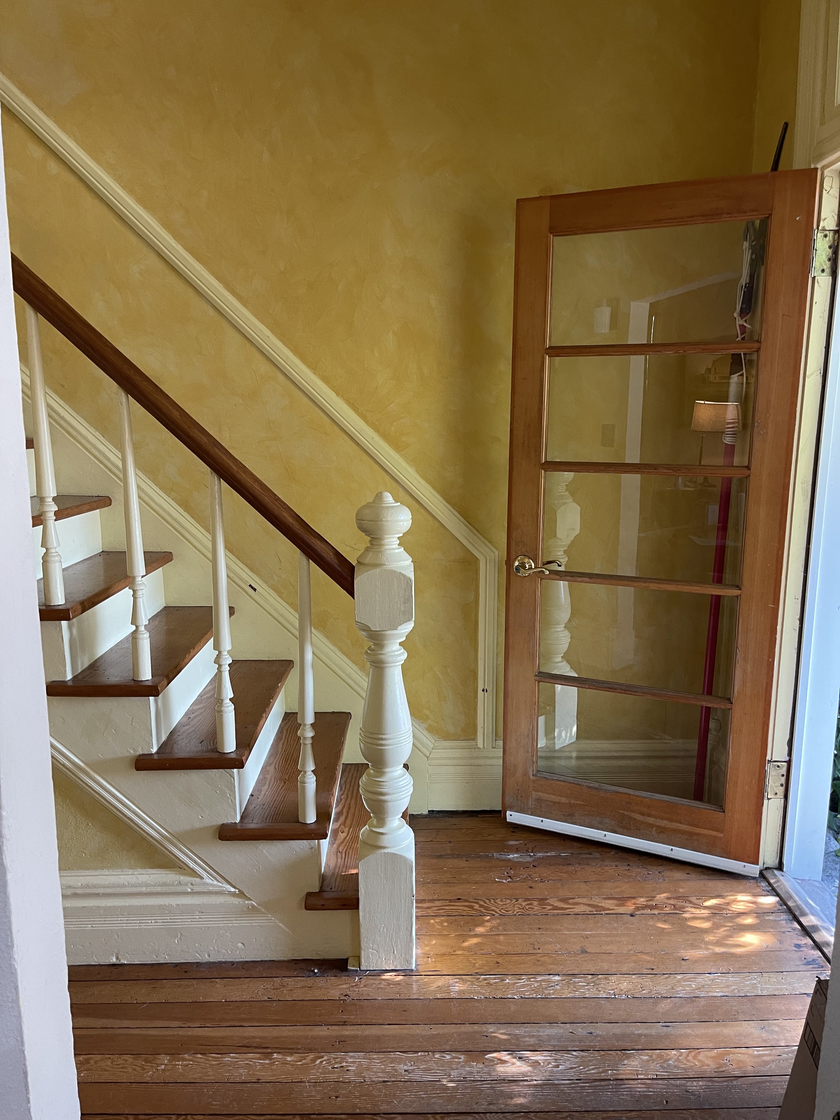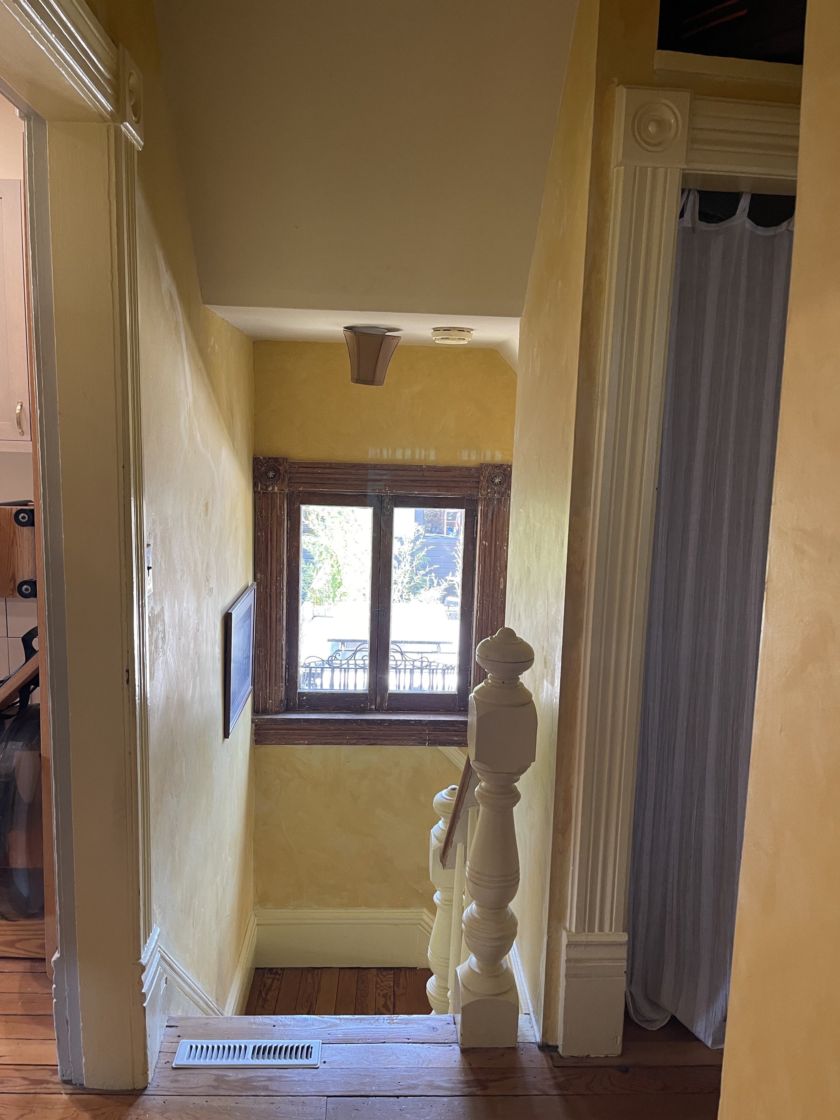My client called me a “Genius” on this one! Always nice to get that kind of compliment!
This is the same house that I did the last blog post for the interior remodel and now the owner wants to tackle the tiny staircase that has 9” treads (the part that you put your foot on- so 11” treads are standard today). The only way to get the stairway to work is to punch out the side of the structure towards the driveway (this is my 13th option on how to solve this, so went through a lot of ideas to get to this point). This still allows to park cars, and does not touch the ground- cantilvered off the side. So then I don’t have to do a “Stormwater Plan” yipee!
The stair punch out from the side
Here is a 3D model shot of the interior- there is a closet above that we donlt want to touch, so that is the main restriction.
Another view of the model to see how it is working.
Here is the house as it is now.
This is looking up into the existing stairway.
Existing stair
Right now, you open the front door and walk directly into this stair and it is tight. The new stair will turn the other direction and leave more space in the entry. You will be looking at the side of the staircase when you walk in. Much better Feng Shui! All the energy of the house will not be pulled out the front door!
The big question is why the top of the stairway has a lowered ceiling that comes down? That has to be demoed out for this to work. Also, those balusters take up space and there is only 2’6” clearance between the balusters and the wall. People were smaller in 1905! The interior doors are all 24” wide! I am going to come up with a plan to re-use the balusters somehow in other places….to be continued:-)
Thinking that the new punch out should be in a different material to contrast with the existing shingles. There is a philosophy in Historic Preservation (and I do have a Masters in Historic Preservation from Columbia University in New York) that any additions should be evident as being new. This HArdi Plank Lap Siding in “Beavertail Brown” would blend in with the existing old weathered shingles and yet give a nice detail- what do you think?
Also the “Shou Sugi Ban”, almost black could look very handsome…..any votes?











