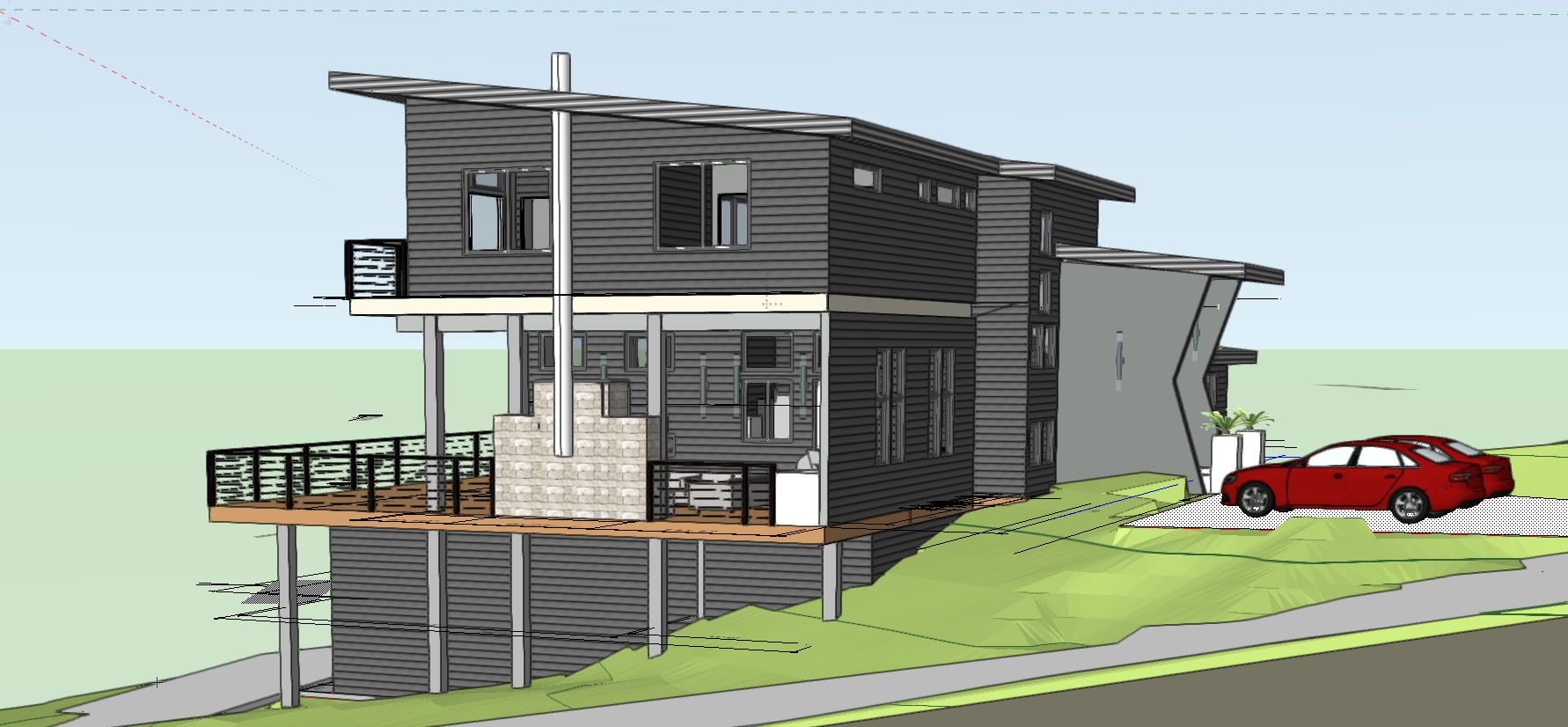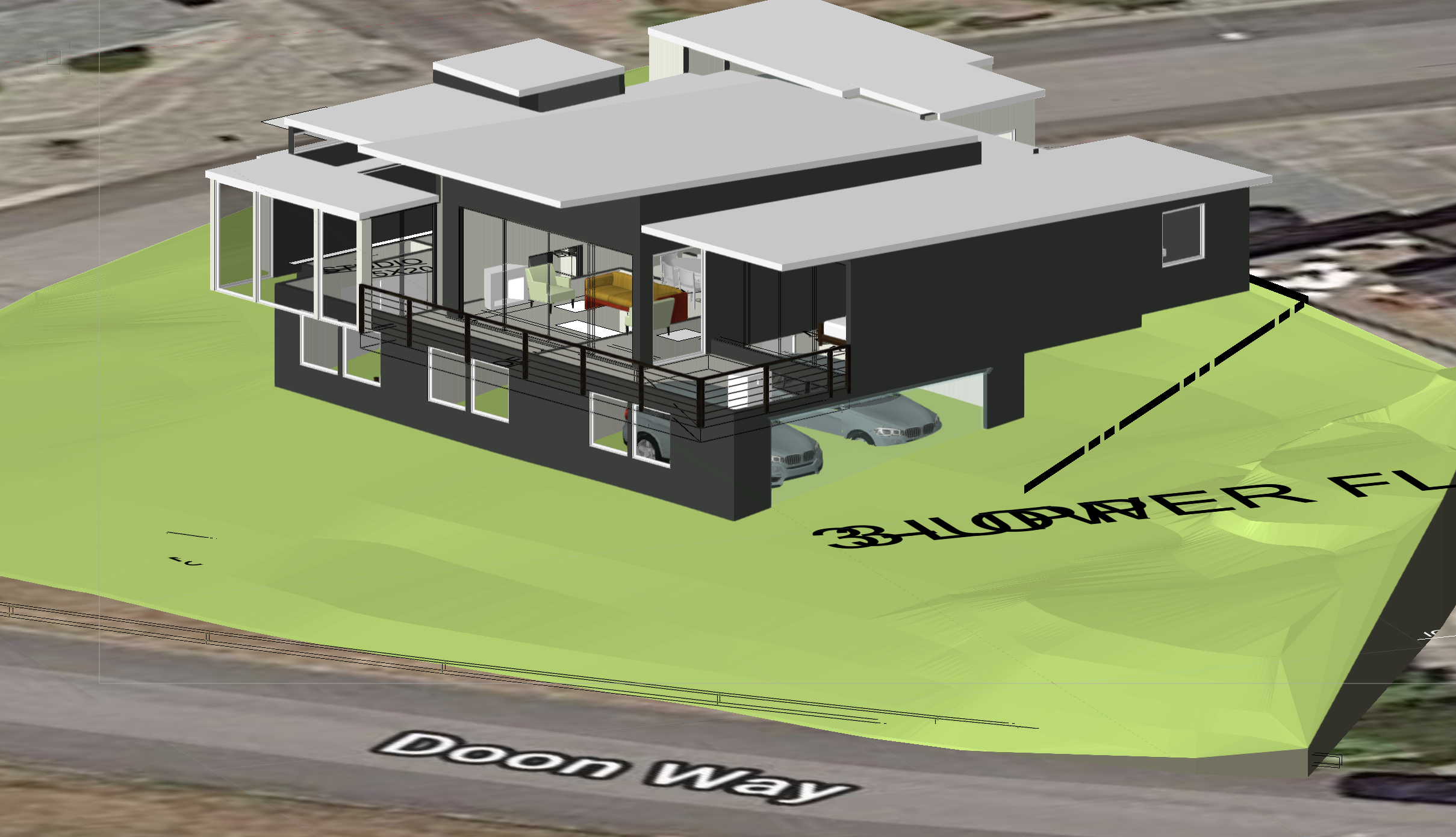A Guemes Island 1960’ A frame needs a regular staircase up to the 2nd floor. A ladder is hard to get up and down in the middle of the night. A new entry has slanted columns to support the deck extension above.
From the other side, a living room is added with a wood stove with wood storage just outside for easy access.
There are a couple a huge Fir trees that the owners want to keep, so the trick is working around them and the setbacks required for the site.
The tress actually have less limbs on the lower parts, so it will not be as tight as it looks from this model.
EXISTING A FRAME
I wanted to save the look of the existing building.
You can see the size of the existing Fir trees better in this photo. The location is fabulous, right on the West side of the island, right on the water!






















