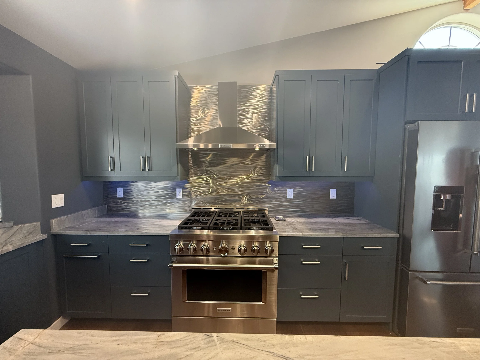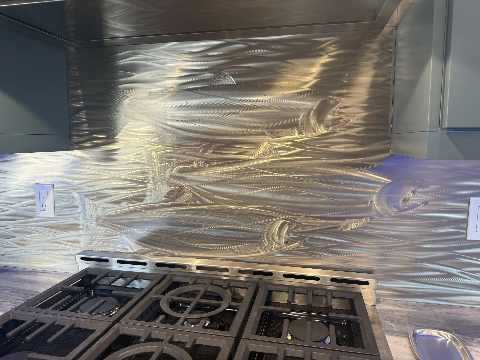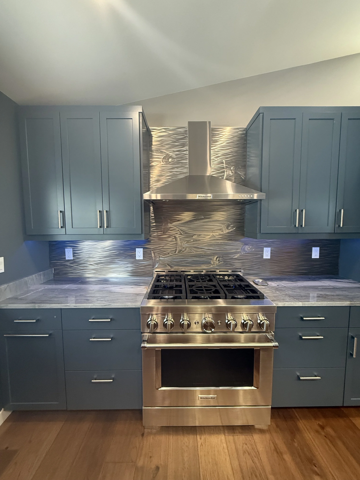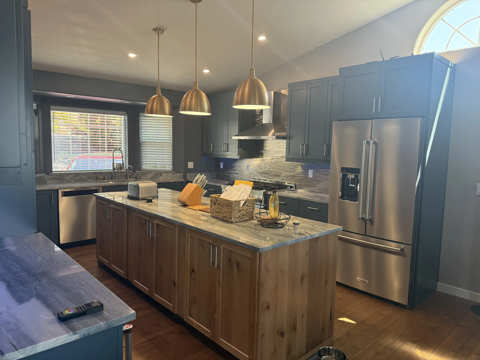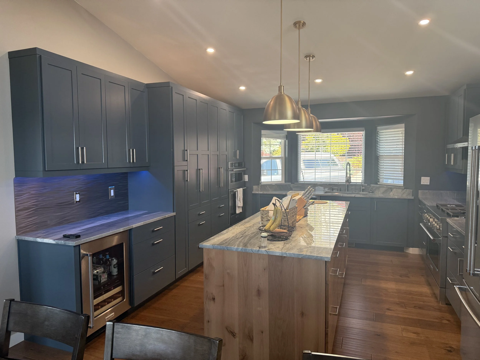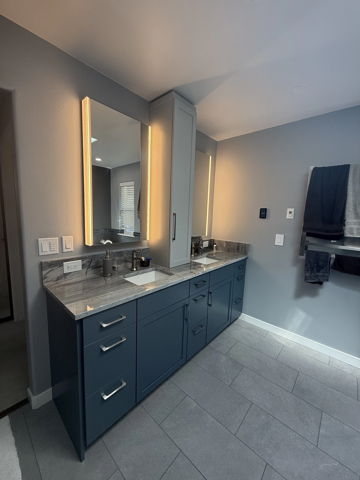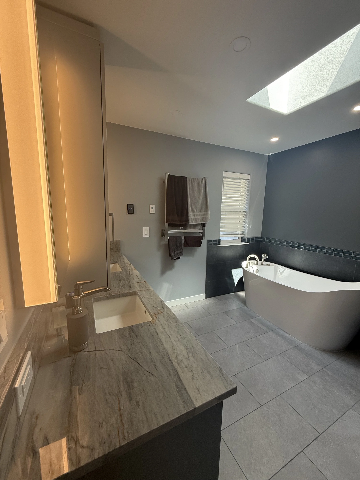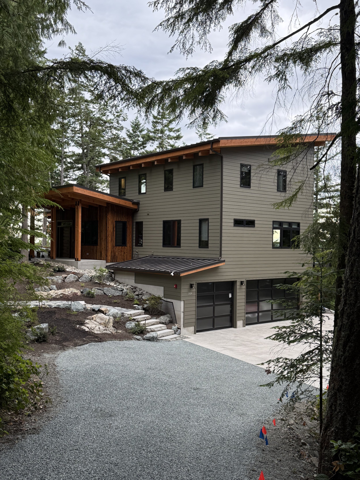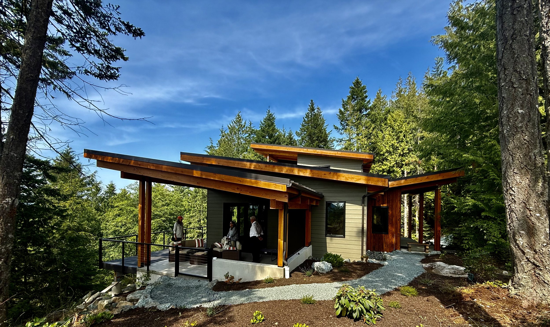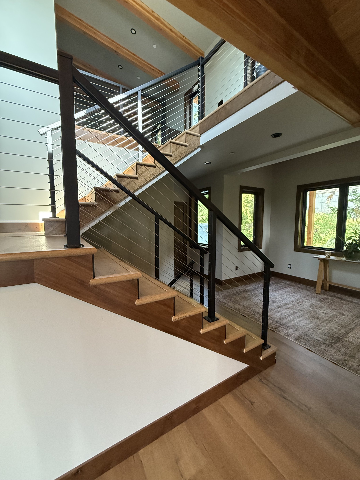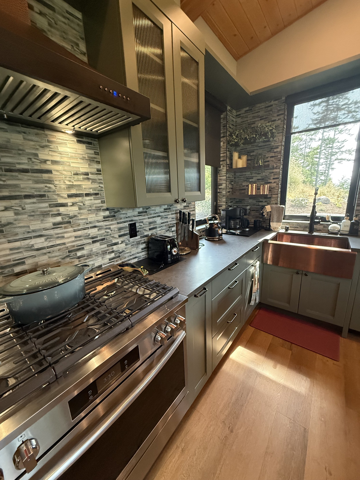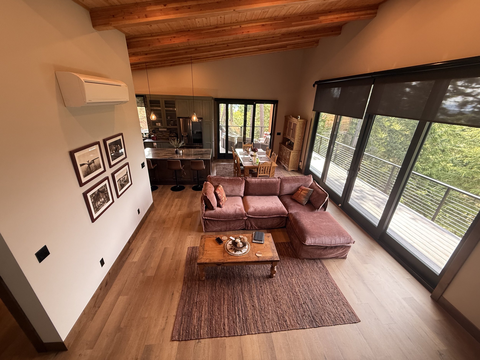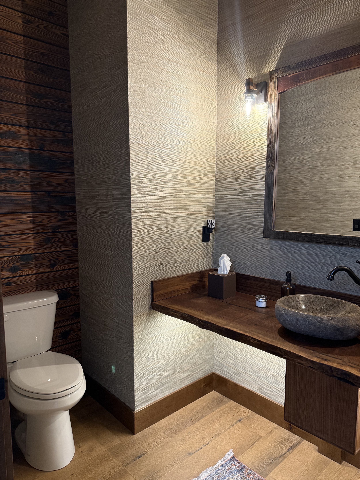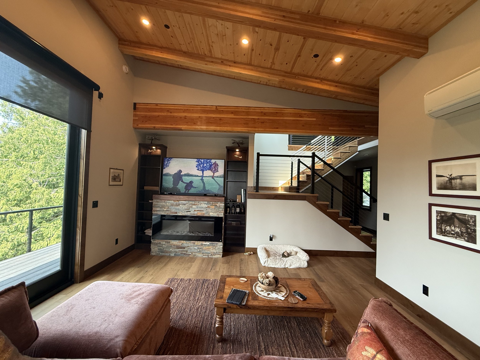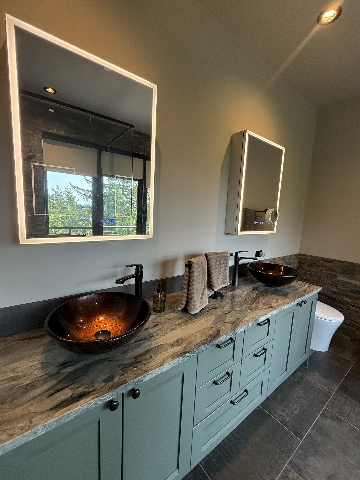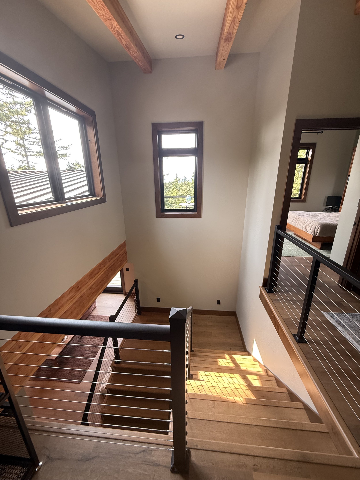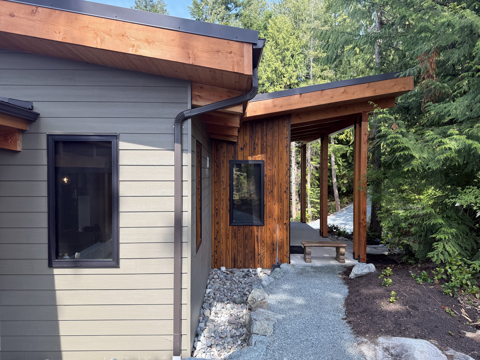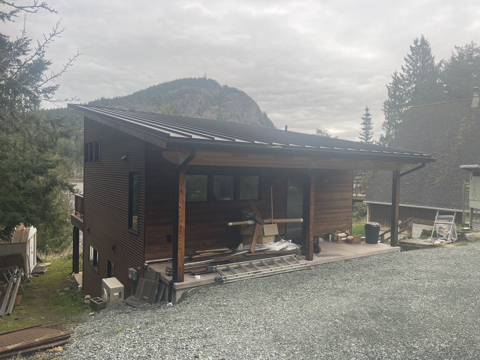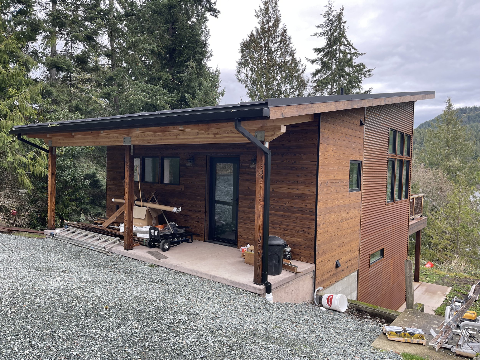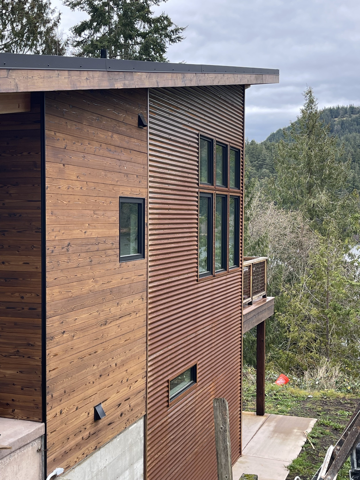Stunning kitchen remodel with True Bearing Built Construction! The stainless backsplash with Salmon swimming is by artist Graham Schodda, graham@gschodda.com, https://www.gschodda.com/fish really makes the kitchen in this Pacific Northwest home overlooking the water.
The artist used one sheet of stainless steel for the entire splash so that there are no seams. The water texture is fantastic!
The kitchen island is made of a contrasting wood to pop out against teh blue tinted cabinets that make up the rest of the kitchen.
There is a coffee station on the left with its own refrigerator for drinks.
The living room also got a facelift. The tv is on an arm to lower, the fireplace is a new gas horizontal modern with driftwood and glass.
The Master Bath has more storage now, porcelain tiles on the floor, storage tower to get water picks and toothbrushes off the counters.
New tub and accent wall of dark paint and tile.

