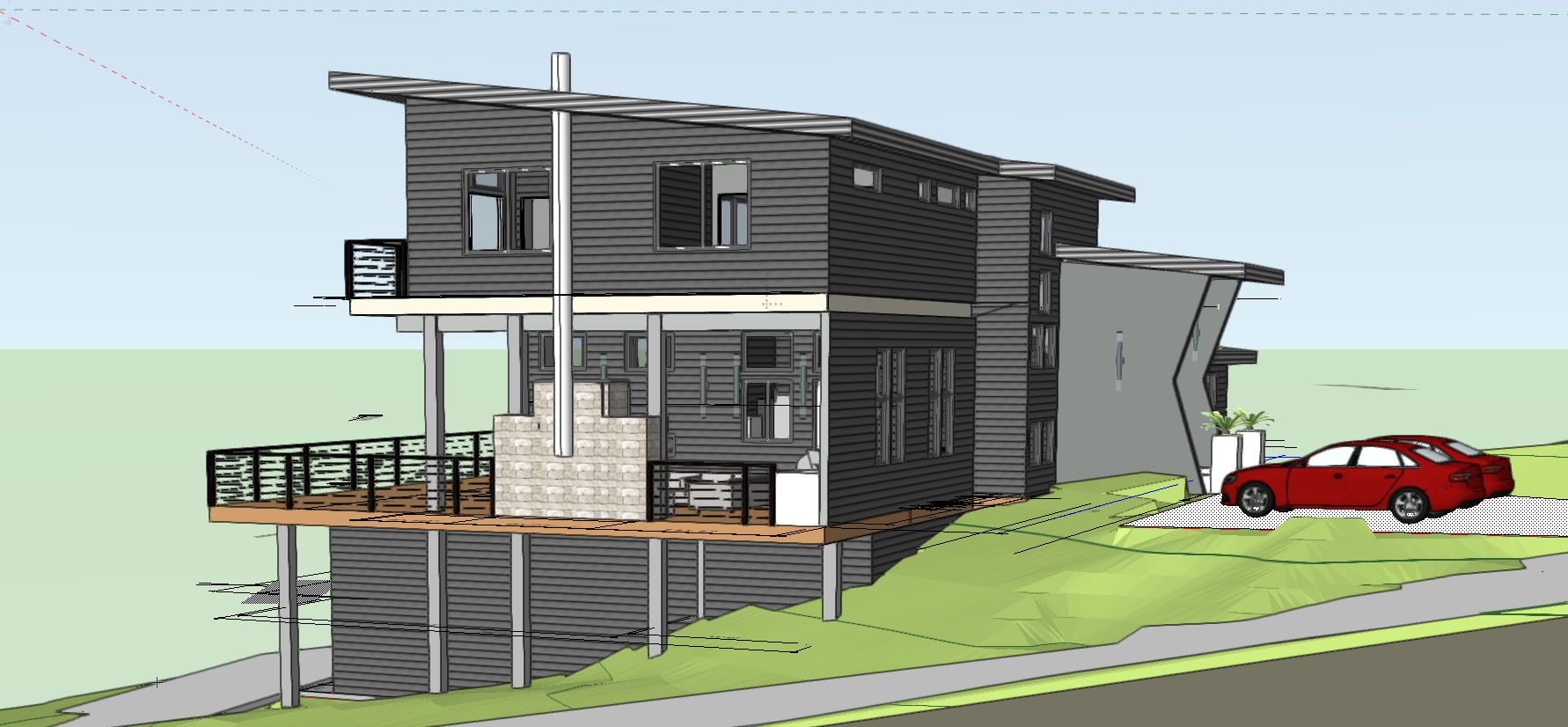I did not design this house- a couple came to me to help them with the windows, and I wound up helping with refining the layout of all the rooms, doing the electrical plans, door & window schedules. The husband is an engineer and had already submitted the drawings for permit. We also wound up moving the building on the site, as a huge tree was where they wanted the entry. I cautioned them about building too close to a large tree- they consulted an arborist, and moved the building away. My 3D program took his 2 D drawings into 3D with not much work, and they could see the siding and roof color and trim - all as they wanted it. Lastly, I did interior elevations of the main spaces, to help them envision the cabinetry. They wanted to see how the Timber Trusses would align with the windows from the inside. The last photo shows a peak inside the house to show how the Timber Trusses work with the windows. They started out with curved trusses, but getting the curved windows was a custom order and much more expensive. I helped them refine their design for the better, and define the look of the entire house by the window design and adding the chunky double columns to the entry.











































