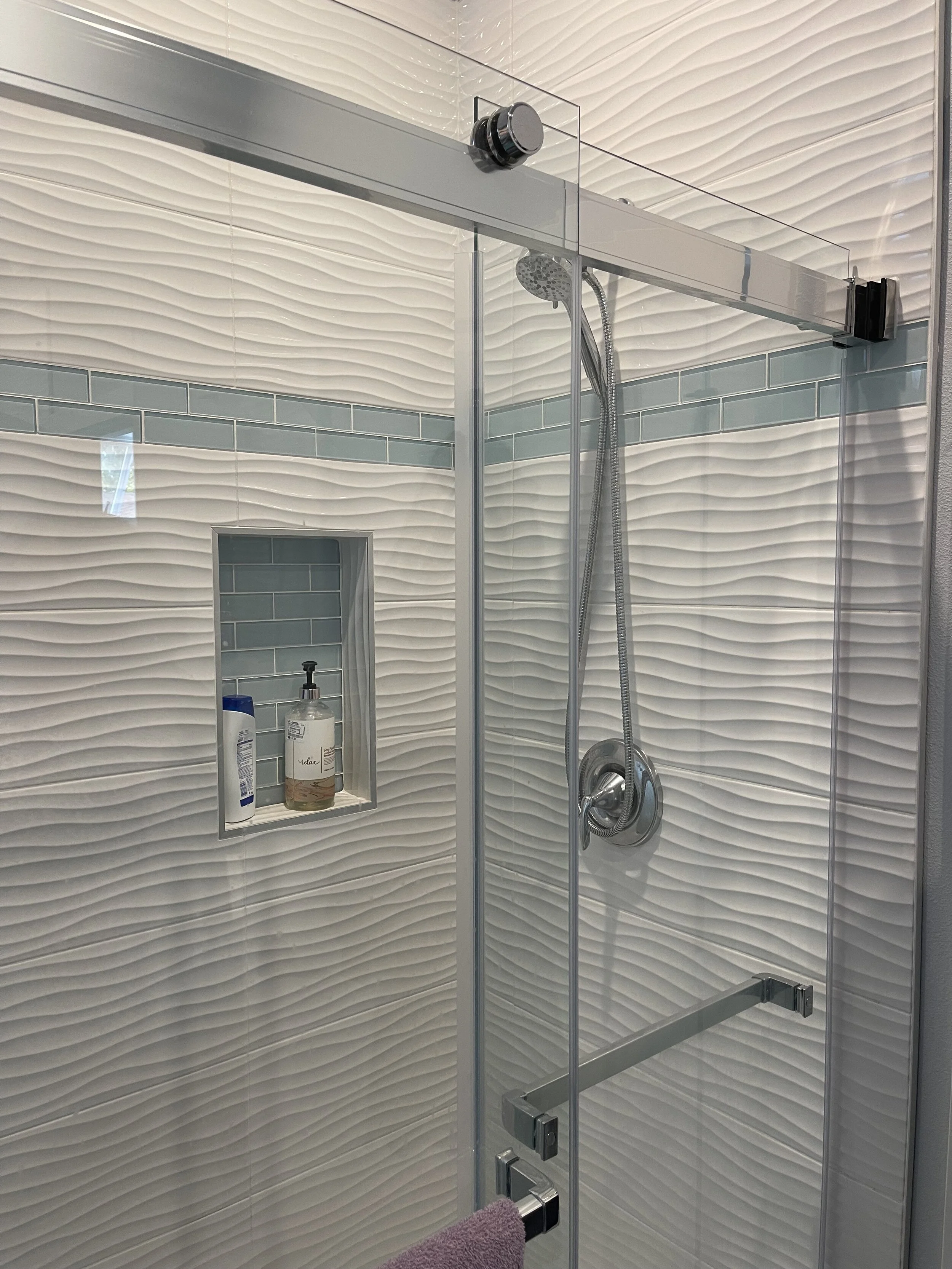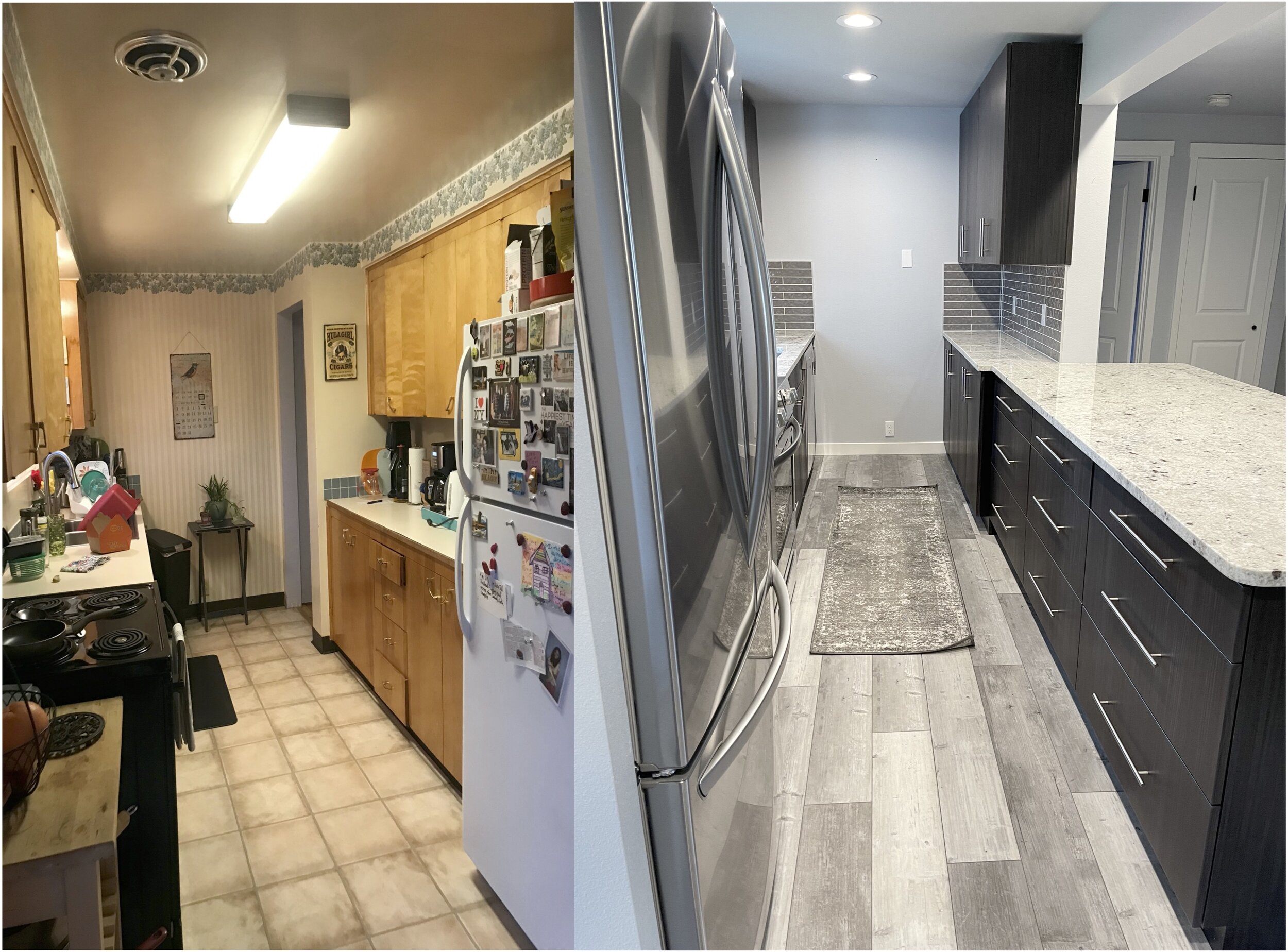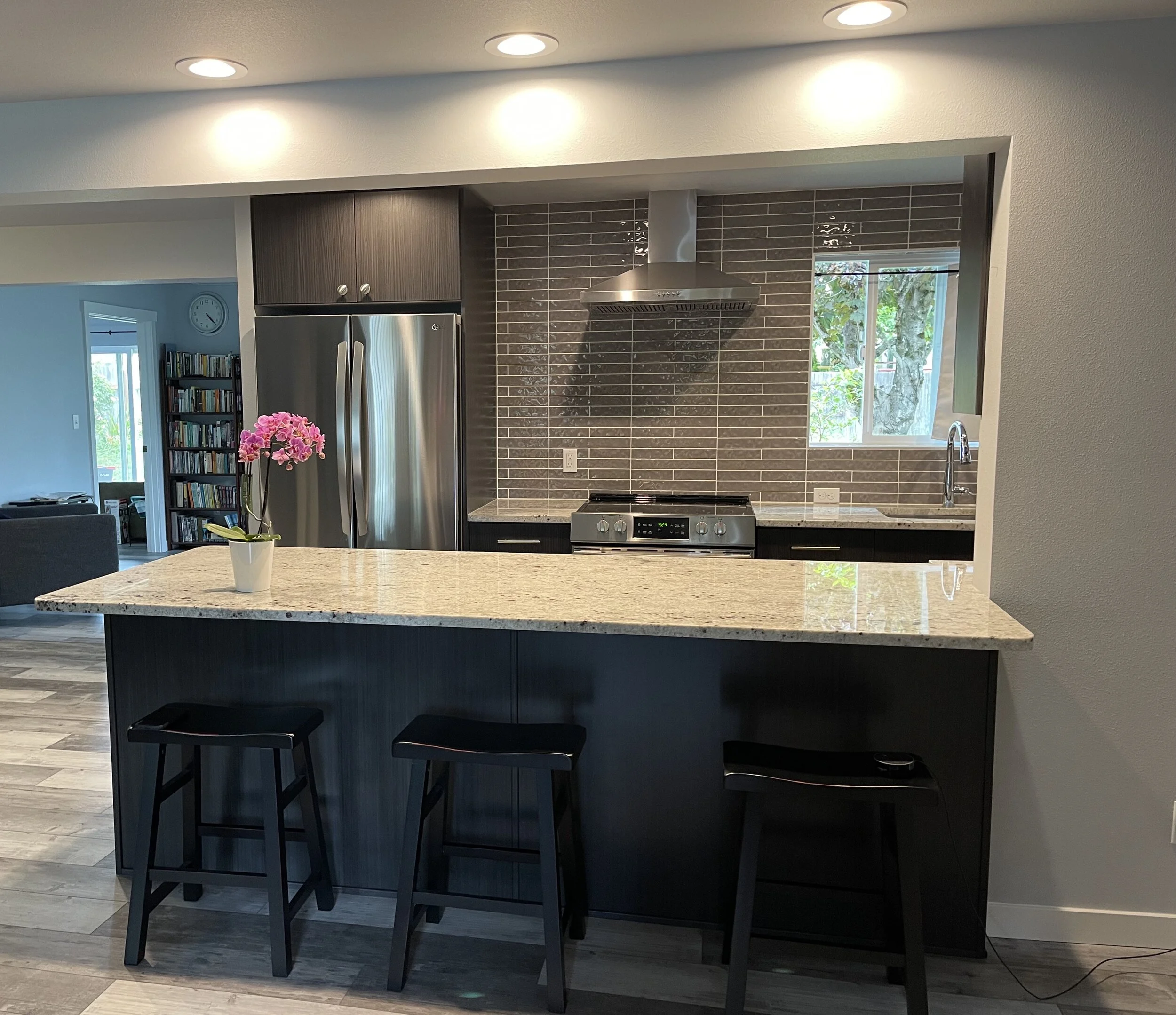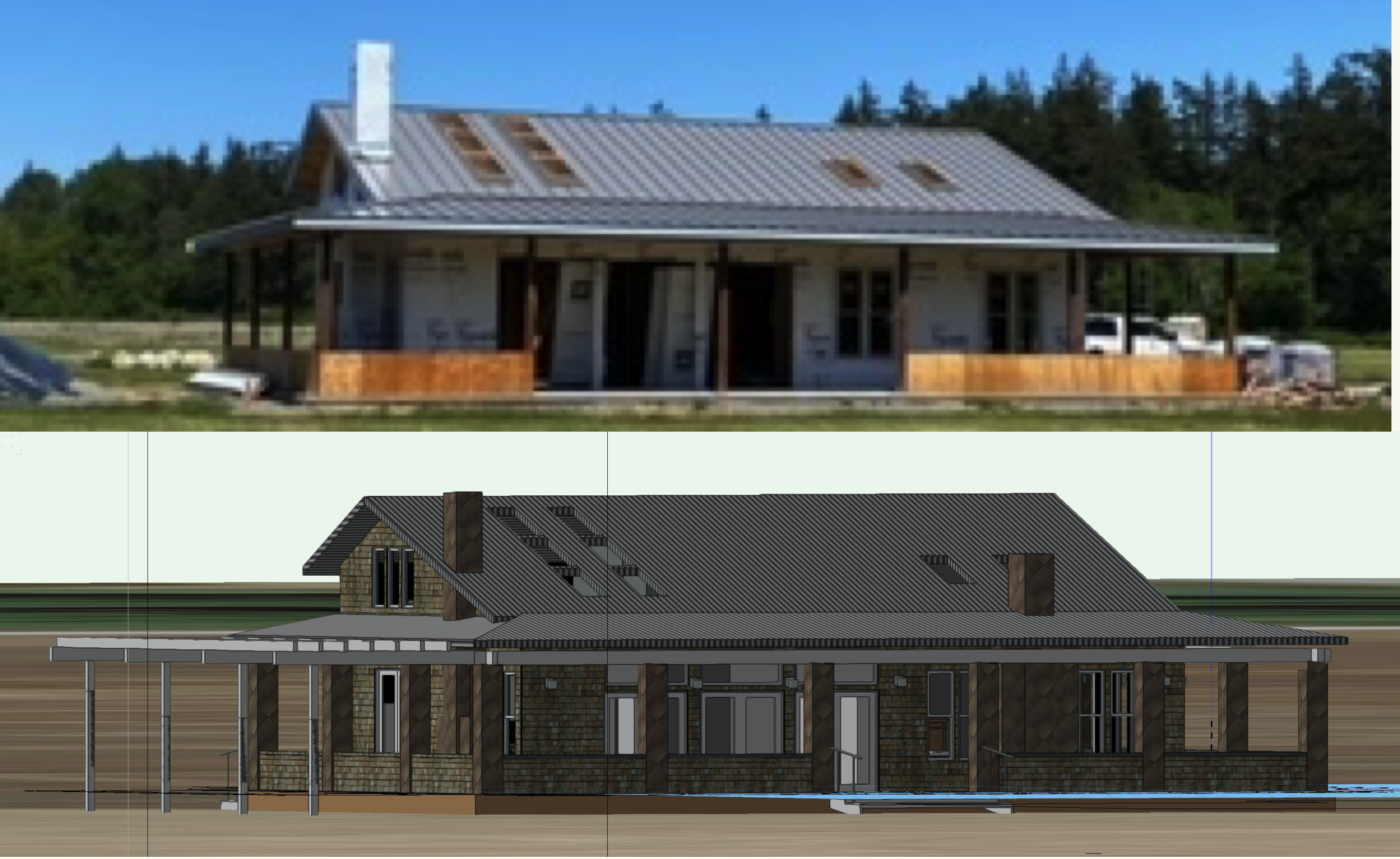I have been getting comments from contractors, that these new “Wavy Tiles” do not work in bathroom because you can’t get a smooth surface to mount the fixtures onto. Here is proof positive that Wavy Tiles do work! They add a nice dimension in shadows and work really well with any bathroom theme:-)
PARKLET UPDATE- BELLINGHAM
Kinda new territory for extending out over the street with a semi-permanent structure.
it is starting to get more real- researching heating the Parklet for round the year outdoor heating.
Whether to use a plastic roofing material or metal roofing, is the current question.
Adding people really helps with the scale of the project.
Before & After Kitchen- Pandemic Survival 2020-21 Build!
Looking at this photo, you would never guess what this kitchen used to look like!
They got the framing for the new beam across that opens up the kitchen to the Living Room, in before the lumber prices went thru the sky! The kitchen used to be cut off from the living room and accessed thru by a side opening into a slot, with a doorway on the other end. We blocked off the other doorway and opened it up to the rest of the Living Room, so that it flowed with the rest of the house.
The final results are quite the transformation. The neighbors think that they are running a cooking show at night, because it looks like a stage set:-) If that is not a compliment, I am not sure what is. Kudos to these clients for sticking it out thru the pandemic without a kitchen for 3 months!!!!
RESTAURANT POCKET PARK BELLINGHAM
Doing a 3D model study for a restaurant in Bellingham, WA. to do a pocket park infant to increase outdoor seating. http://grandavenuealehouse.com
Studying connection points to the existing building and trying to cut back on the expenses. Power from the building for heaters and lights will have to be carried over the sidewalk.
The contractor wants to use 1” metal plates as the base for the extended platform, and steel columns and roof joists, for a more permanent structure to last thru multiple seasons. Who knows how long this Covid thing is going to last? Outdoor dining is the answer!
"Layered in Nature" on San Juan Island
This project is for a new 2 car detached Garage with Guest Rooms for a Main House on the Waterfront on San Juan Island on a sloping site.
It is always challenging to s=design on a slope and to figure out the access to each floor. In this case, exterior stairs save space inside form being taken up.
The site slopes in 2 directions, so this uphill side will need retaining walls.
This will be the view that most people see, as the site is surrounded with tall fir trees in a forest setting. This design matches the Main House which has a steep roof pitch, but the added shed dormers are needed on the 2nd floor in order that the new structure does not over-whelm the Main House in scale.
Waterfront Modern House steps down a rock bluff
This is a Master Plan for a waterfront property with a Main House, Guest House and garage.
The site slopes off, the view is opposite, so the solution was to step the house down the slope.
Base of rock bluff
MODEL TO "IN PROGRESS" SHOTS ON GUEMES ISLAND
“Modern Farmhouse” is coming along! This is the roadside view. So exciting to see it becoming a reality!!!!
Another Roadside view
1960's A-Frame gets a 2 story Addition on HENRY ISLAND, WA
This is my 4th A-Frame remodel, so I think I am finally getting the hang of it. The Bay on the right was already there, so what we are adding is on the left. It is a heavily treed site right on the waterfront.
Modern DUPLEX in LA CONNER, WA
Situated on a narrow lot in a Flood Plain, no living space can be on the 1st floor. This is the second pass at coming up with a project that is affordable to build.
The sides are strait due to the restricted lot size, but we tired to vary the window sizes.
The rear has varied windows- we have tried many versions.
We are also looking at the interiors at the same time- more to follow!
Farm House Reduced Addition- Budget Rules!
Going for improving the entry with larger more formal steps, columns and arbor over the front door.
There is an old Wisteria vine with ne where to grow, so we adding a trellis along the driveway to give it a place to grow and enclose the new Master Bedroom Private Garden.
Instead of doing a 2 story Addition, it got chopped down to a one story Addition. Still they are getting a great kitchen- more to follow!







































