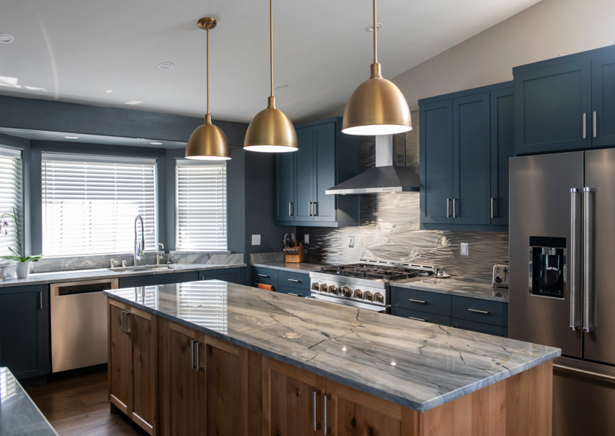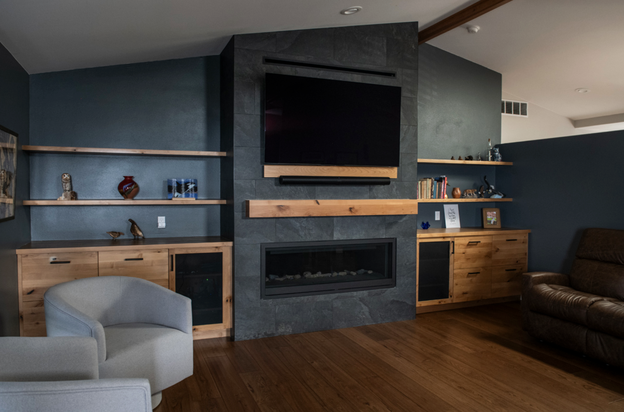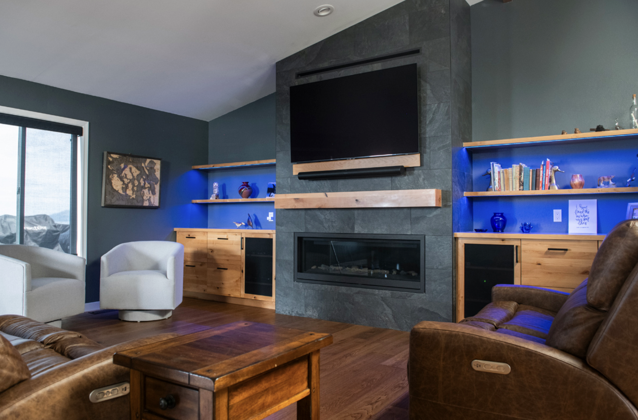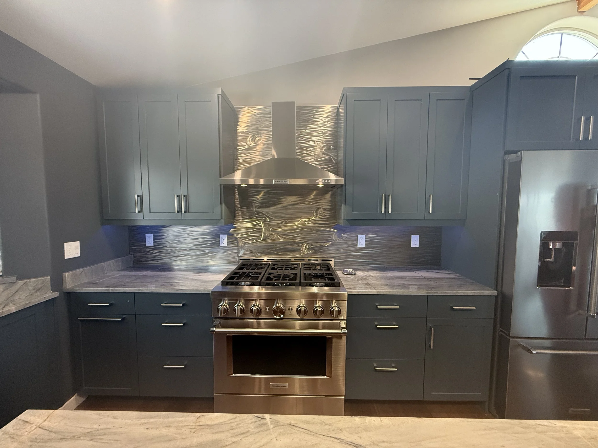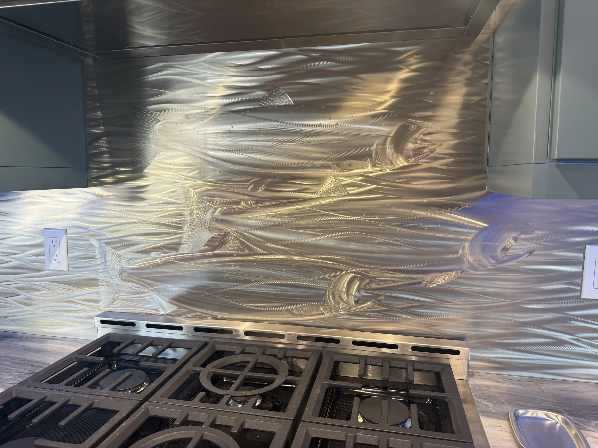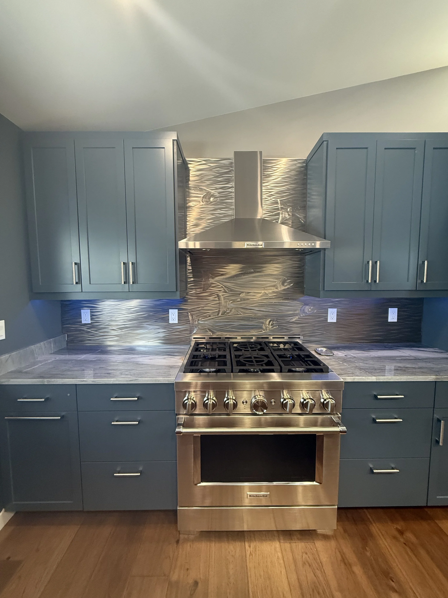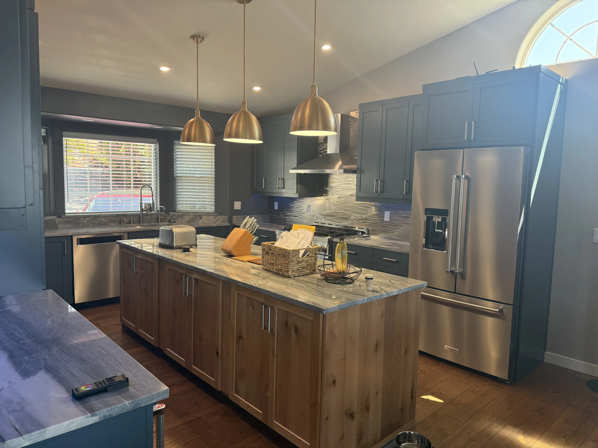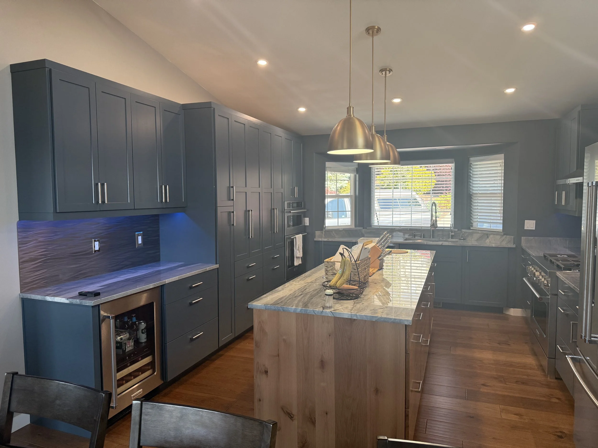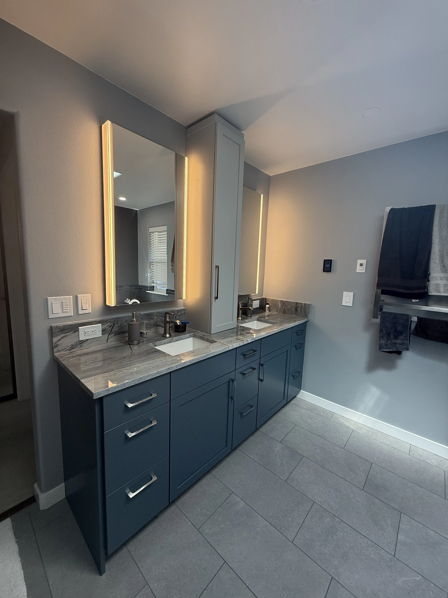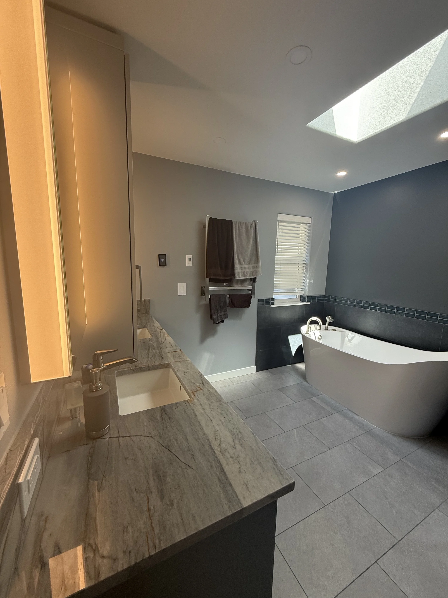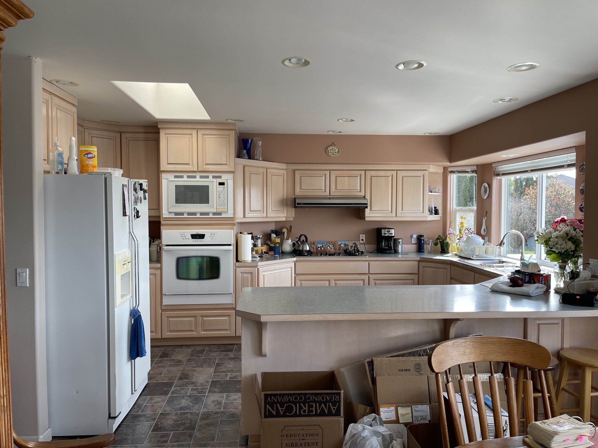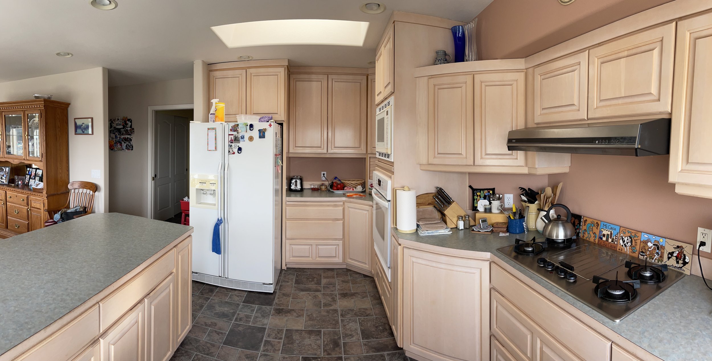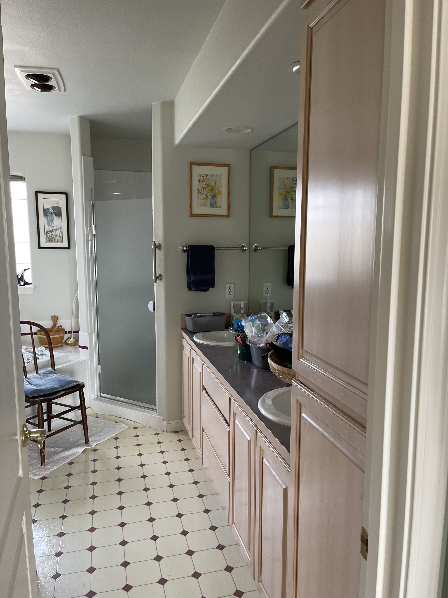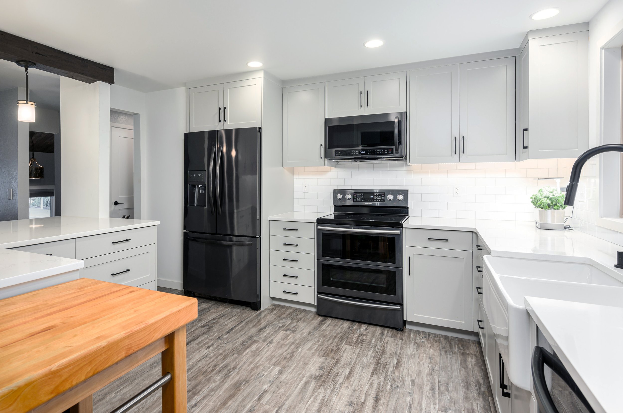Professional photos are nice to have! Thanks to Josh Williamson of True Bearing Built Construction!
This kitchen and bath remodel in Anacortes is a showcase of individuality, blending bold design choices with thoughtful craftsmanship
The owners has admired the workmanship of a local artist that burnished stainless steel in creative designs. One of the most distinctive features is the custom stainless-steel backsplash, designed by local artist Graham Schodda. Etched with a salmon motif, this piece is not only functional but, also fits right in here in the Pacific Northwest.
Another standout element is the under-shelf accent lighting in the kitchen and living room, designed to shift colors to match the mood.
This whole wall was rebuilt- what a diference!
Mood lighting at night!!!
The Master Bath is an Oasis of calm with a deep free-standing jetted tub.

