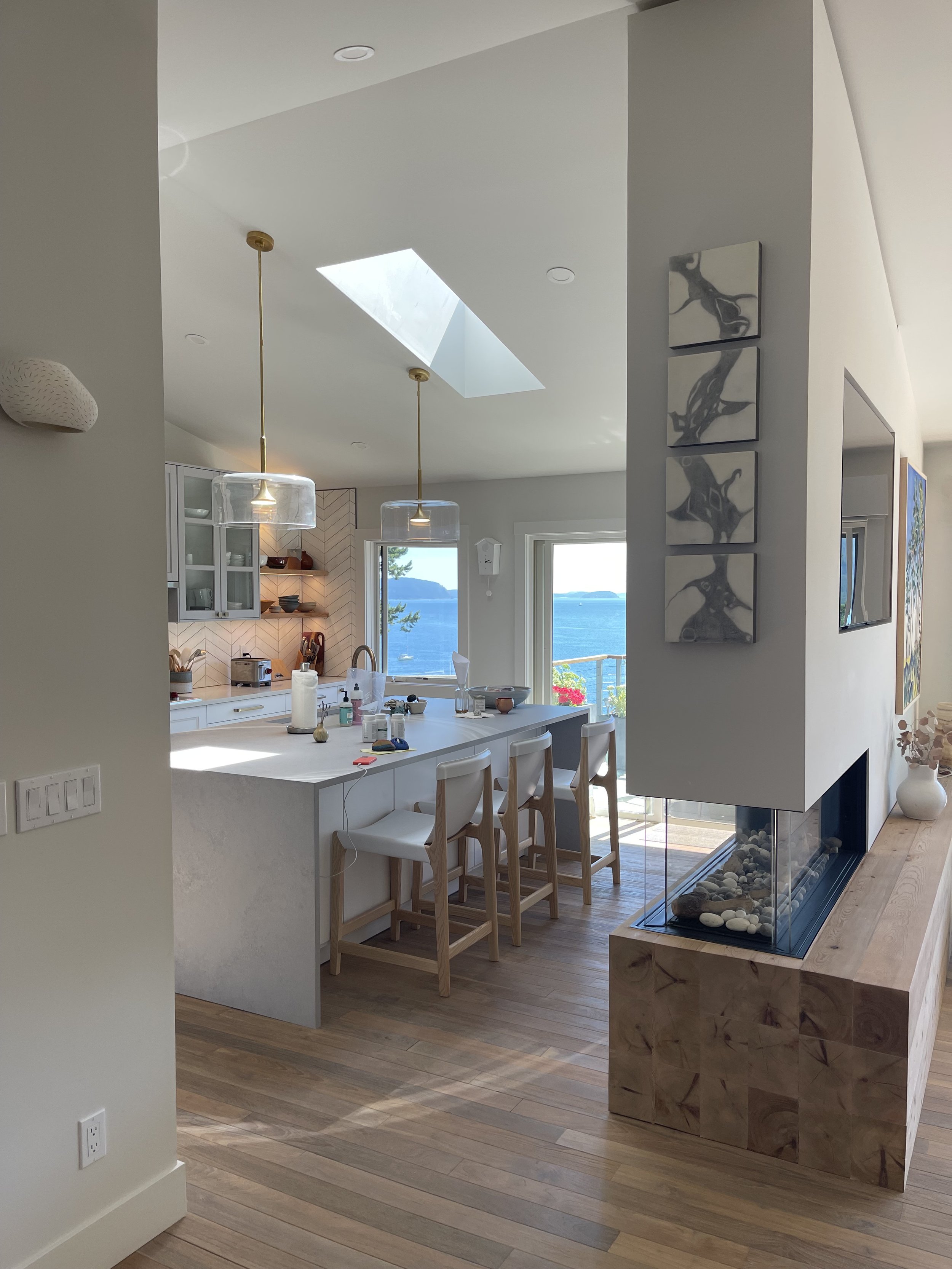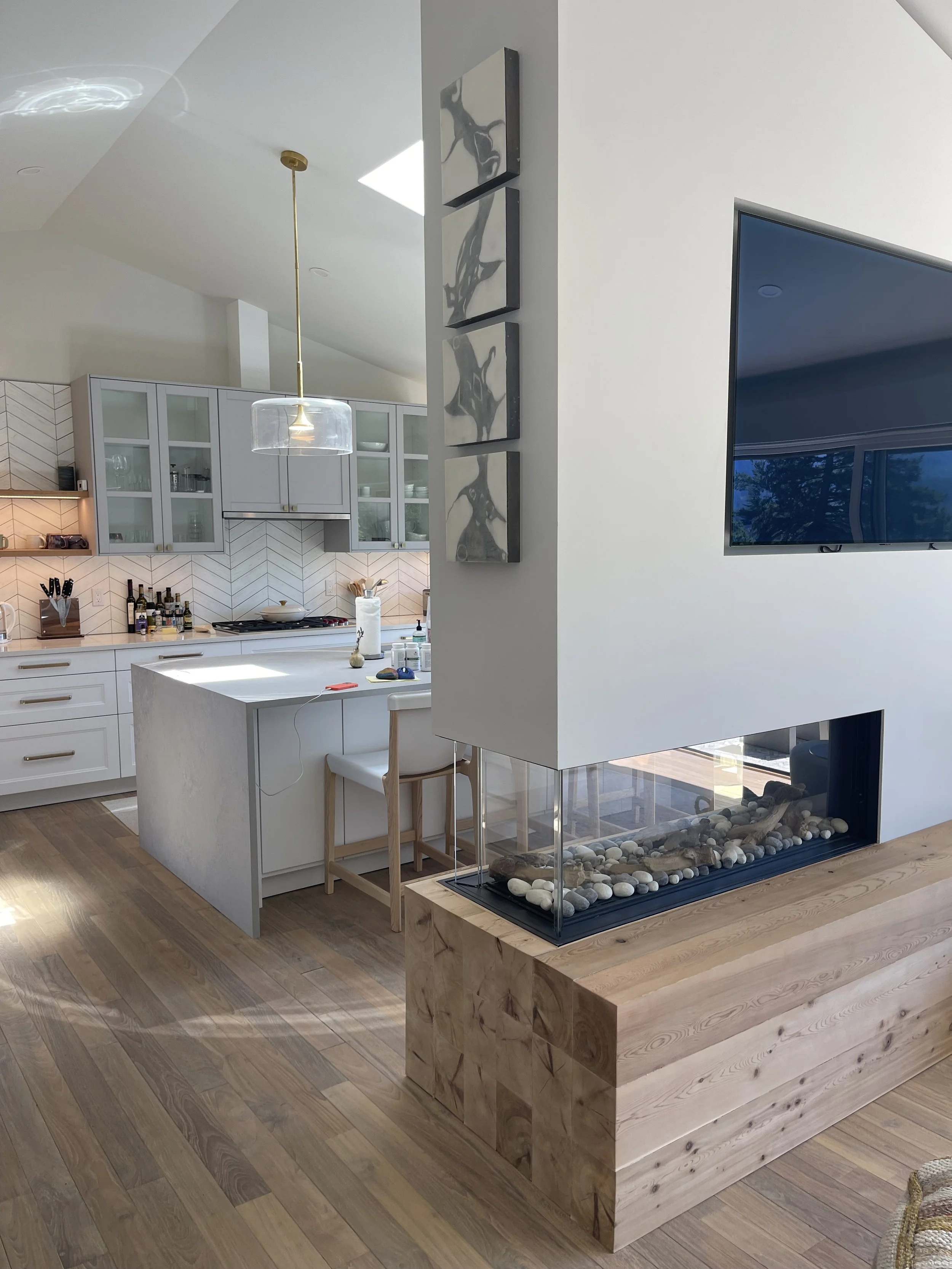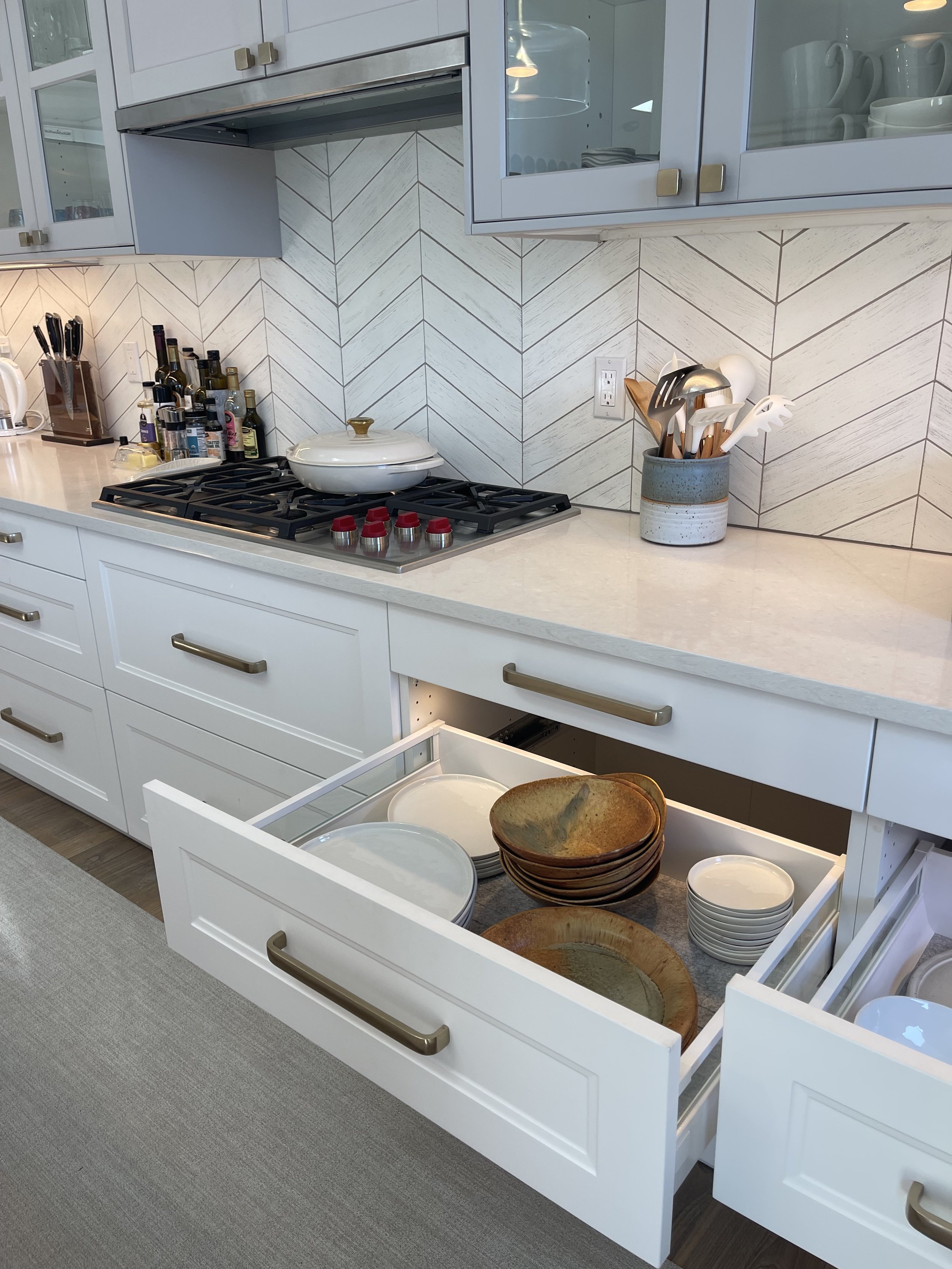This is a continuation of the last project that has the new entry and staircase. The interior was gutted to the studs and interior walls were taken down to open up the space. A new 16’ wide sliding glass door was installed to replace a door and windows to open up the view to Rosario. A 3-sided gas fireplace was installed to connect the living area to the kitchen.
This is the other side looking into the kitchen. The new island has “Waterfall” sides.
Lookin into the lithe from the living room.
The other side of the living room with new staircase visible on the left, that connects the 2 levels.
Love the new banquet!
This is the “BEFORE” photo of that space.
This was the kitchen before! It was shoved in the back of the unit away from the view. We flipped the kitchen to the view side.
This is the kitchen moved, after… much better eh? Wood tiles on the backsplash are the same manufacturer that I quoted before. The flooring and tile are from IndoTeak Design, a great little company in San Diego.
Their tile line is called Cinta.
Matt is the manager and Kim runs the showroom.
The cabinet bases are from IKEA and the fronts are from SEMI HAND MADE does really nice driftwood fronts for Ikea cabinets. https://www.semihandmade.com/
I also like the interior lights that light up the back of each drawer, so that you can see what is in there.
The pantry has loads of storage.















