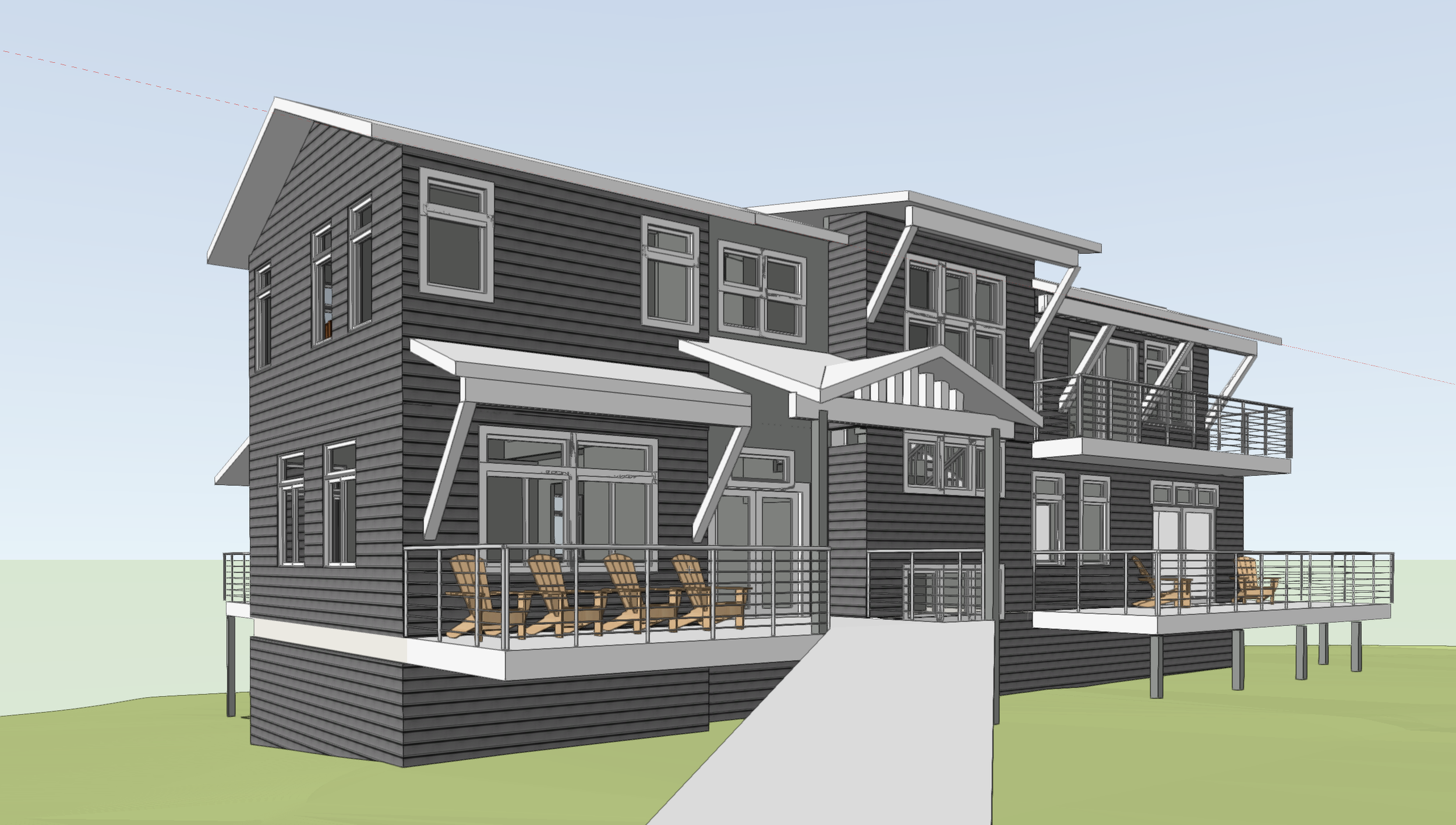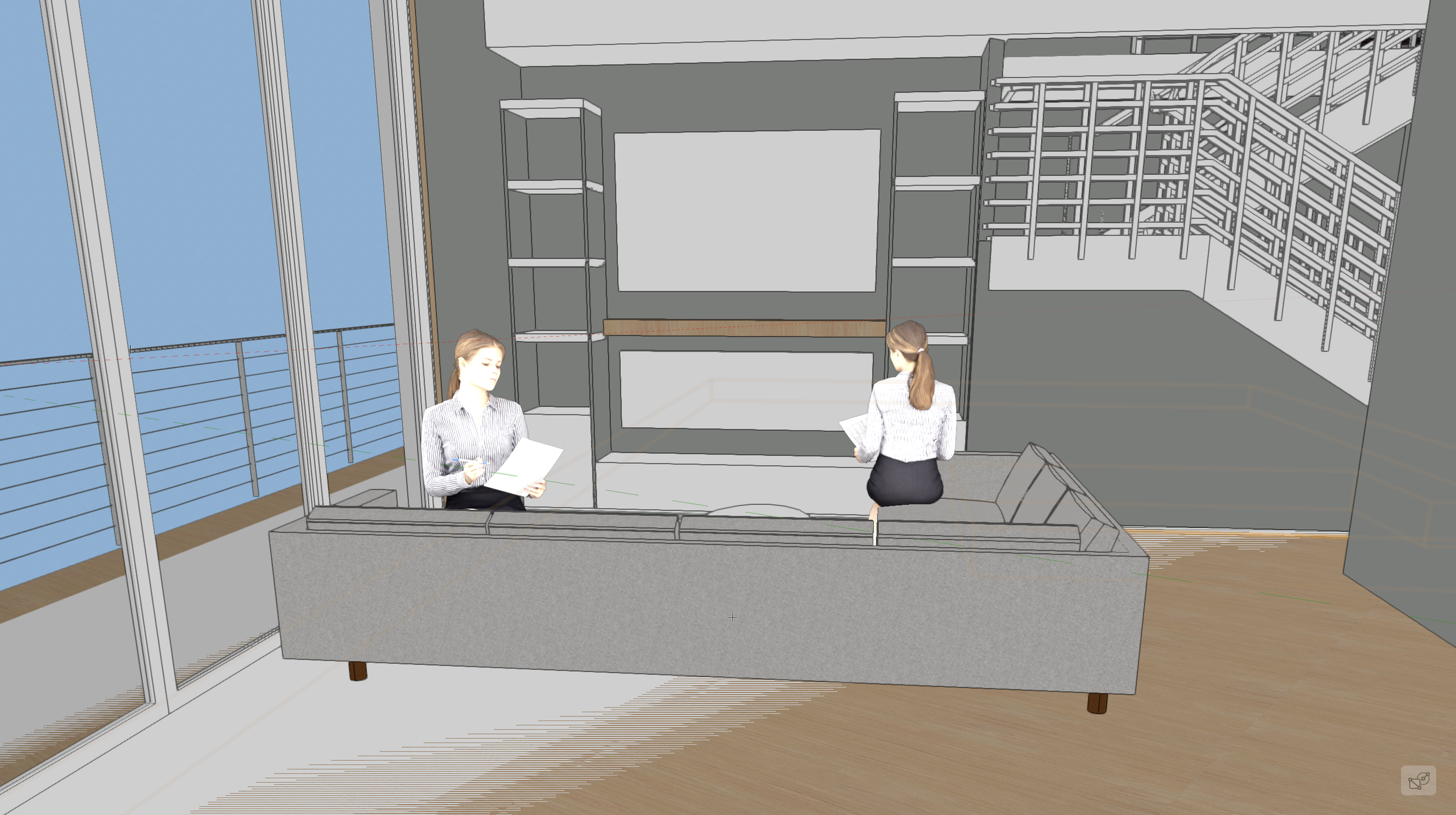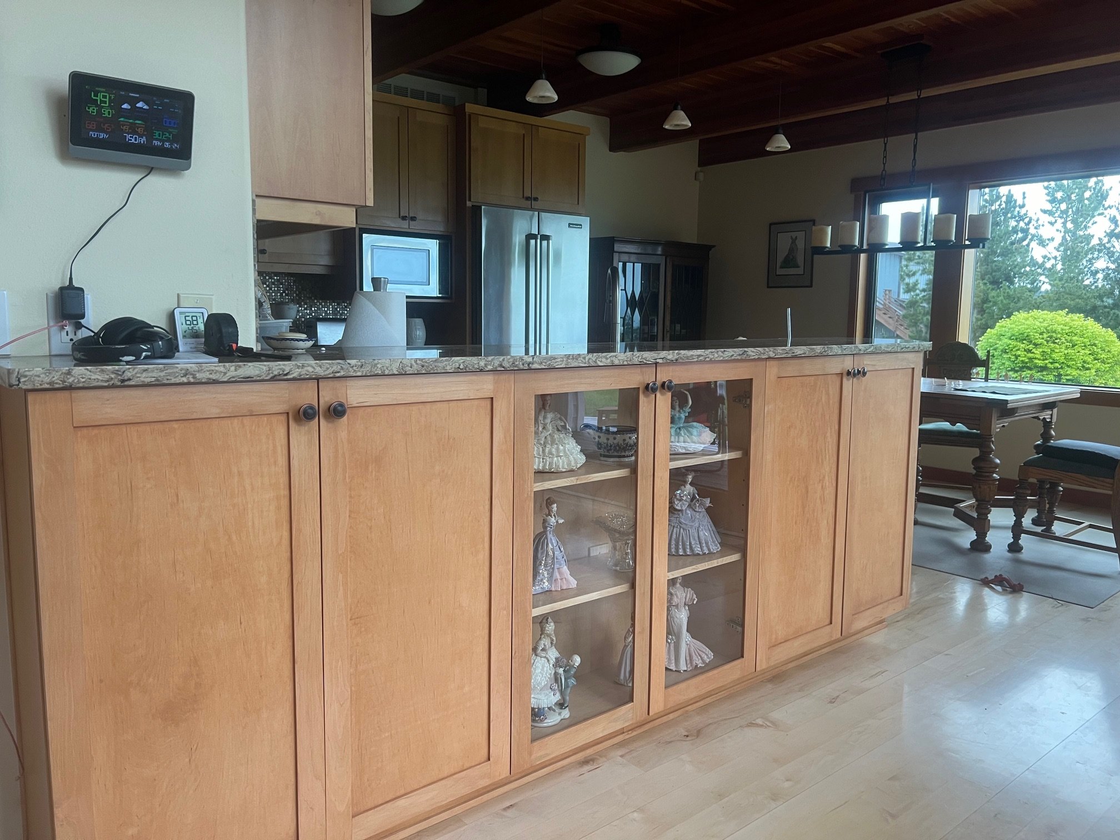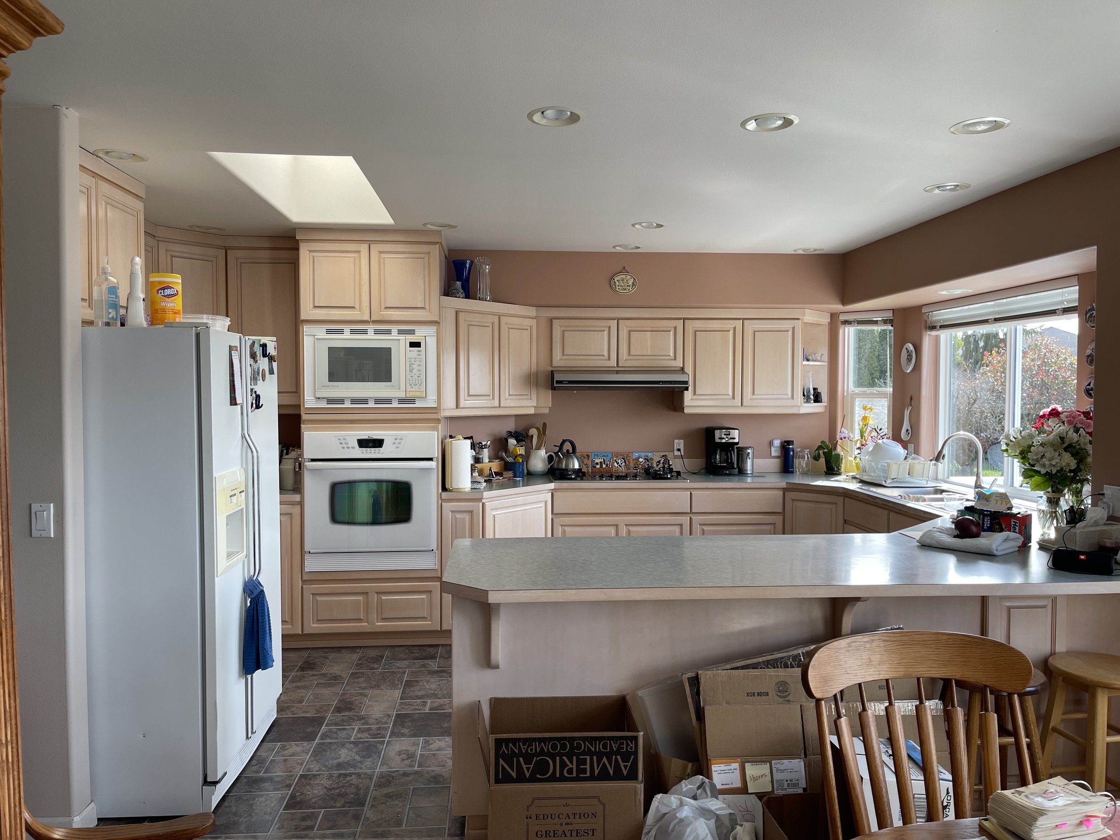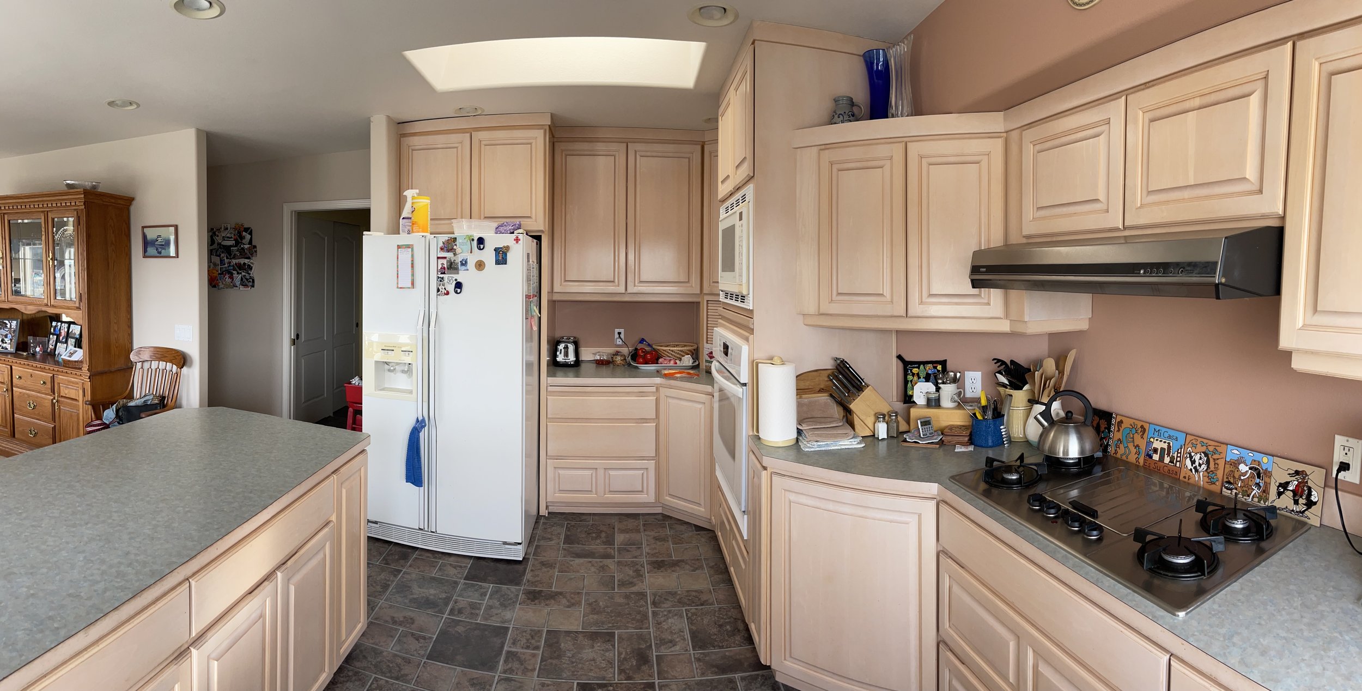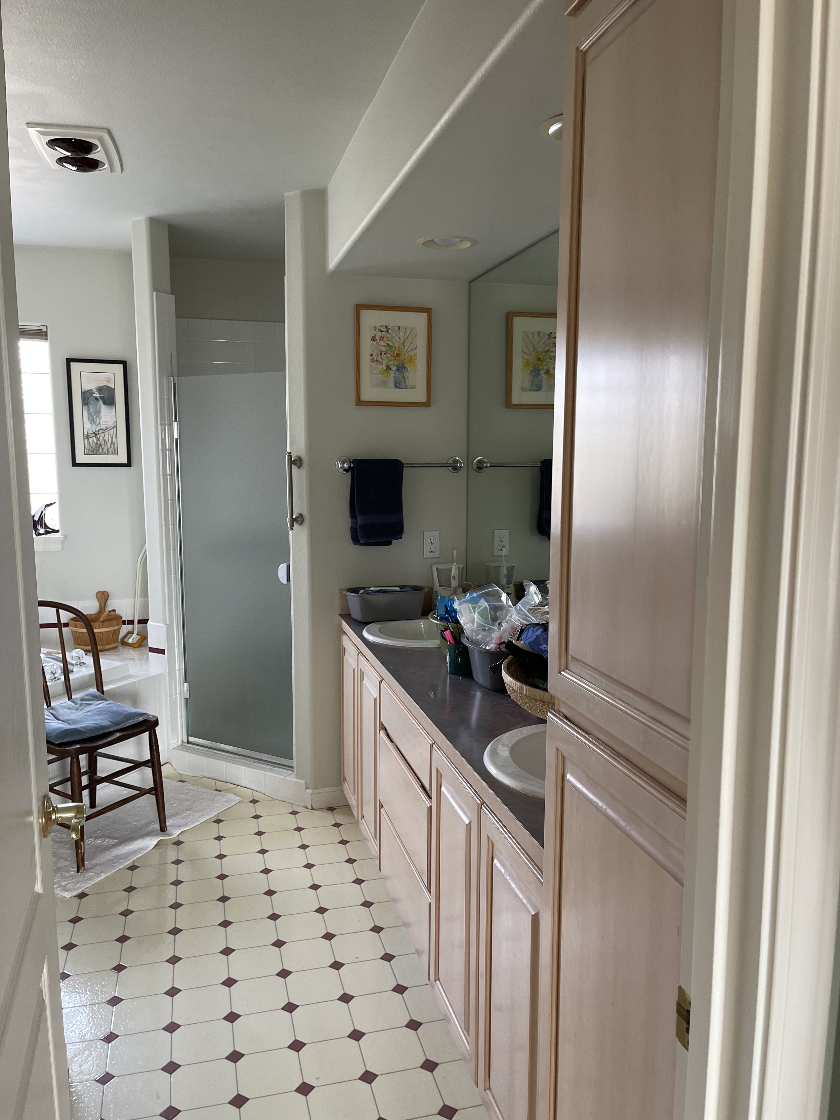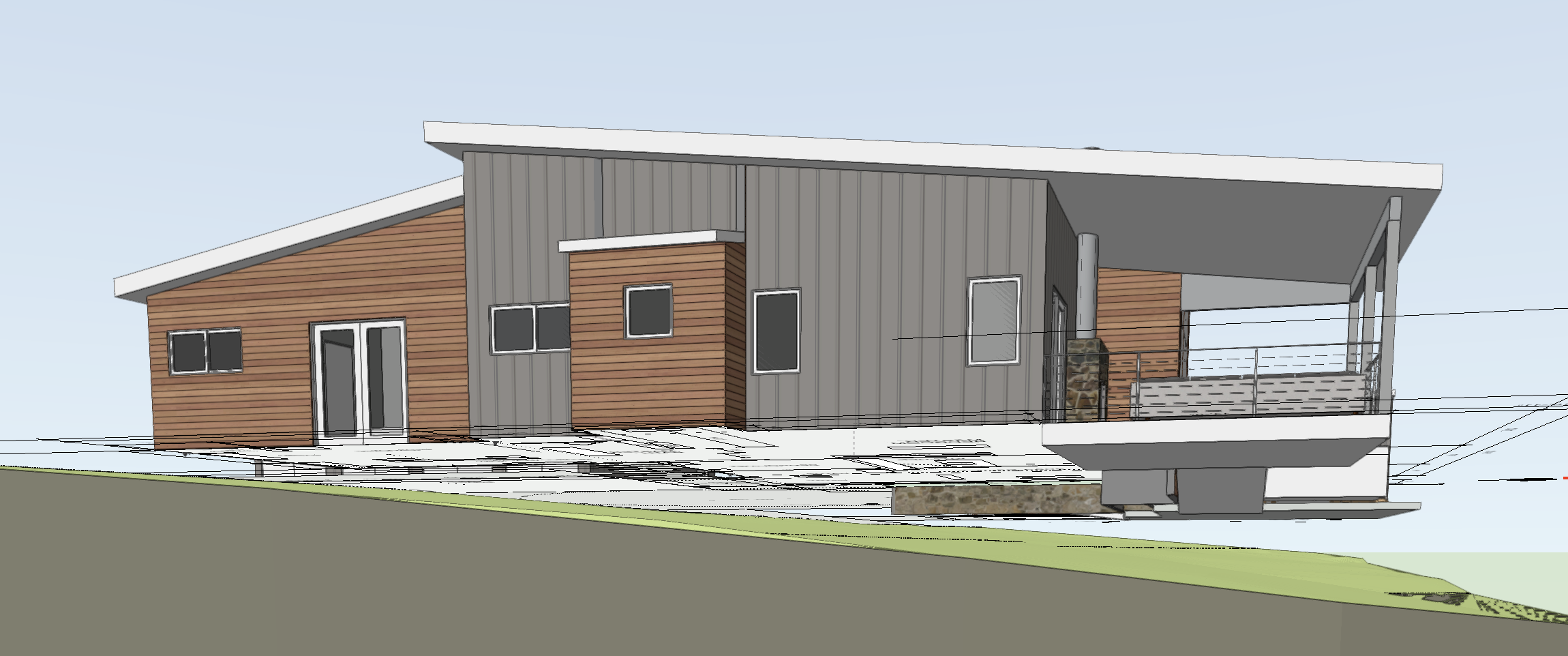Working with the San Juan Community Home Trust to come up with a standard 2 bedroom, 1 bath house with a play loft that can be something that they can use on other sites on the island. Big on the list was a welcoming old fashioned front porch. One of the board members drew up the house, and I transferred the design into 3D and CAD so it can be a digital product. Unfortunately , designing with a committee making constant changes has been challenging. But I think we have finally settled on the final form.
There is a side porch that leads to a laundry and the back hallway.
The back of the house is where the bedrooms are.















