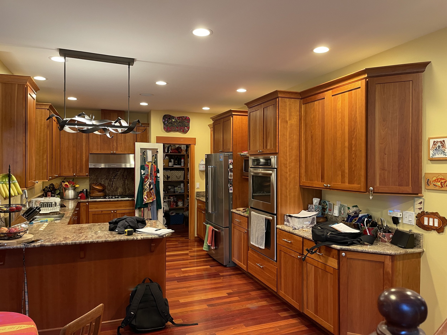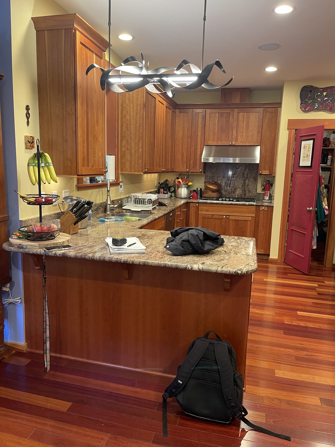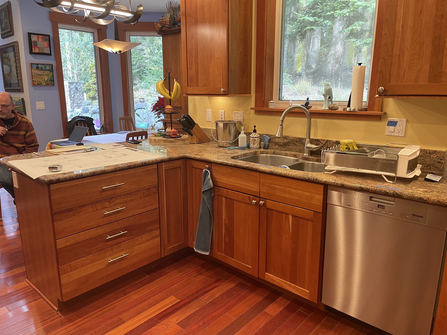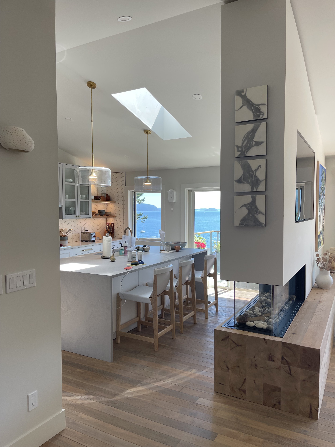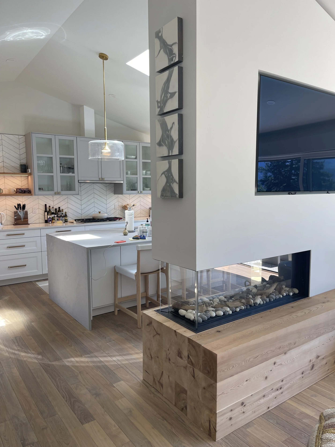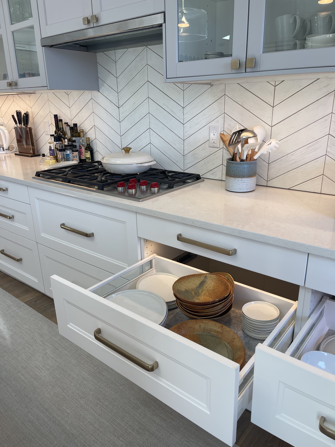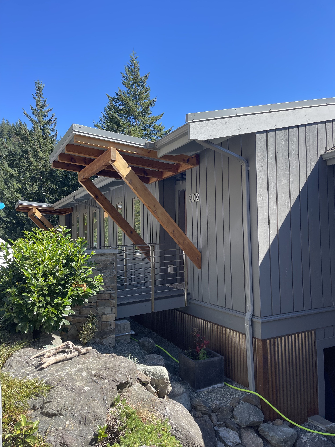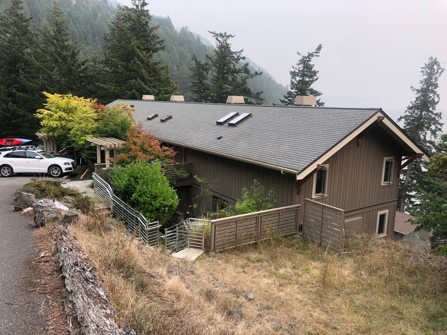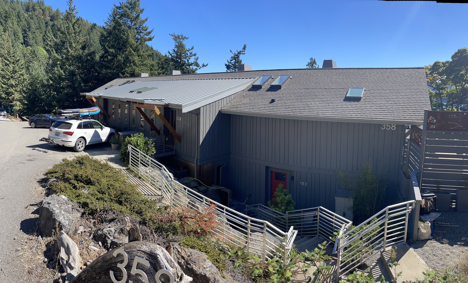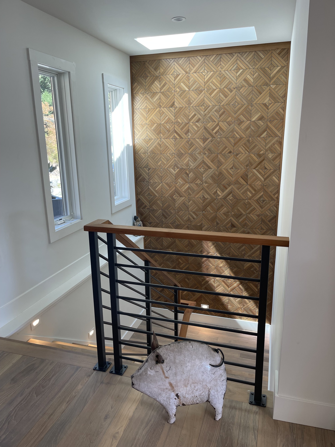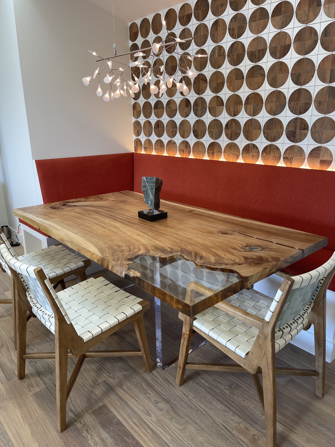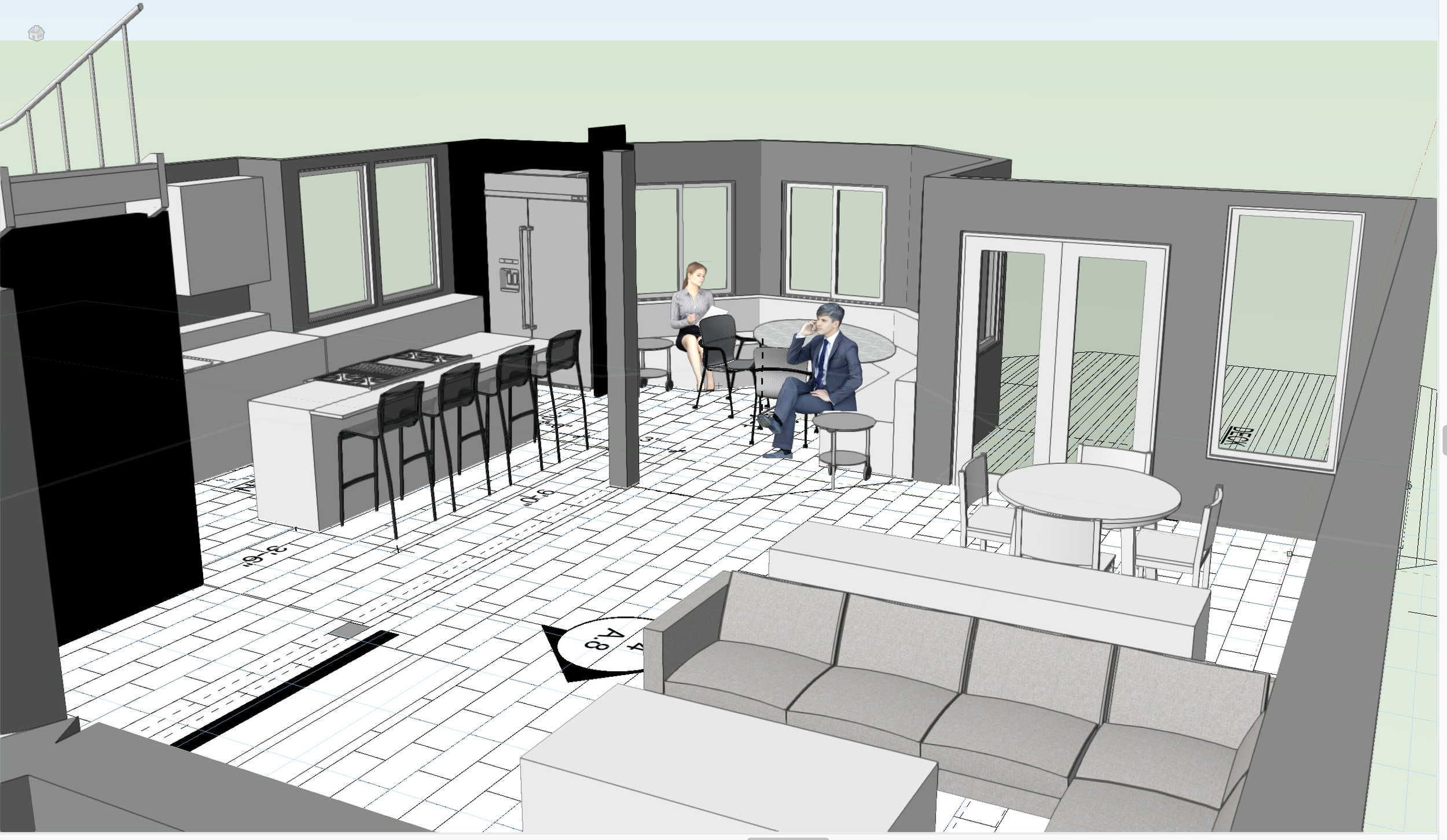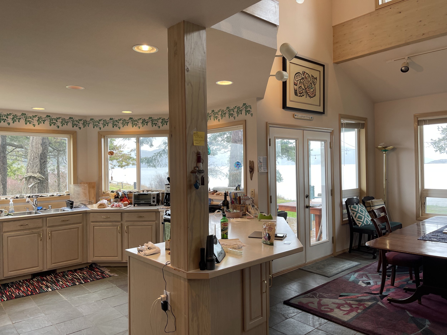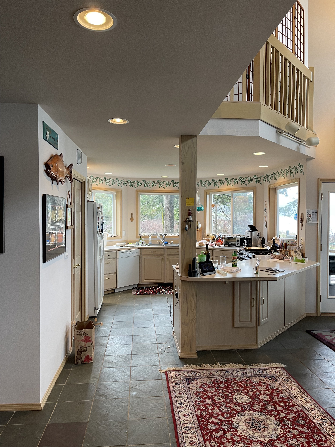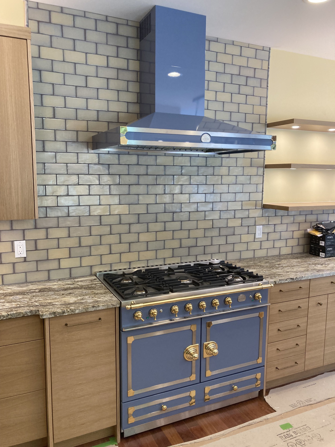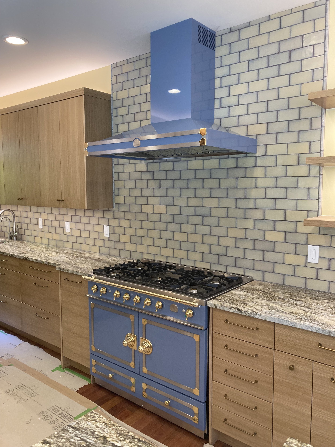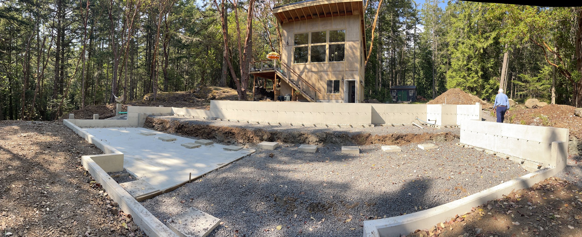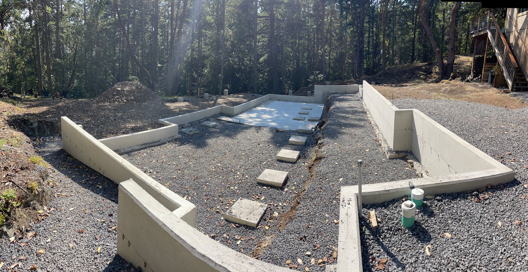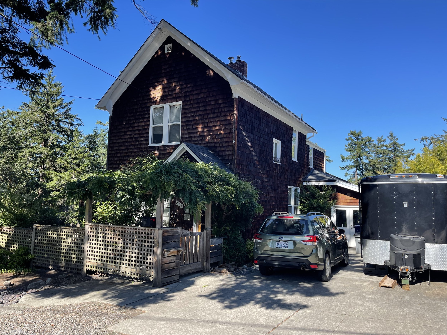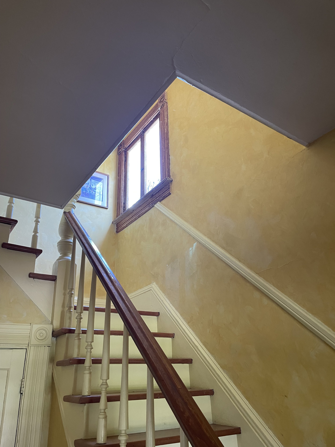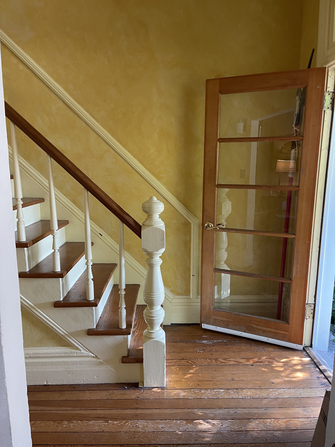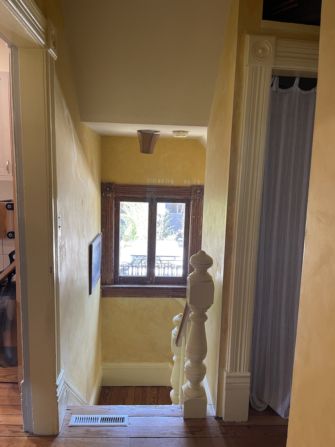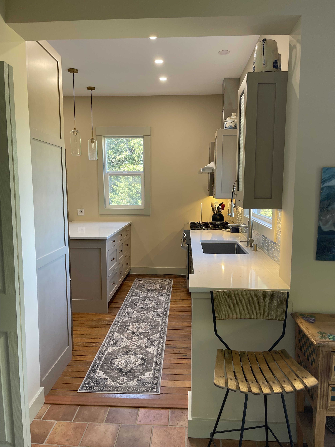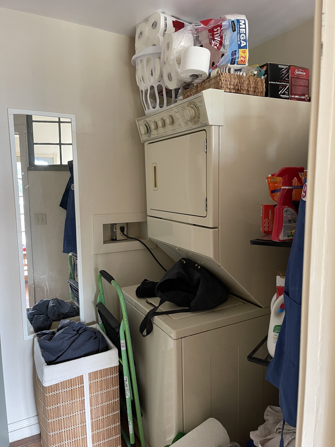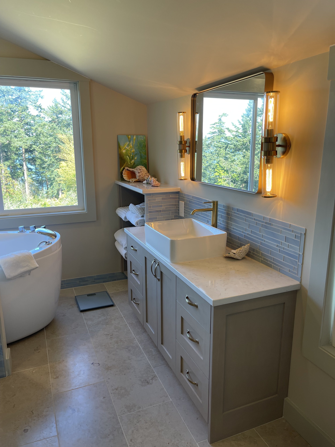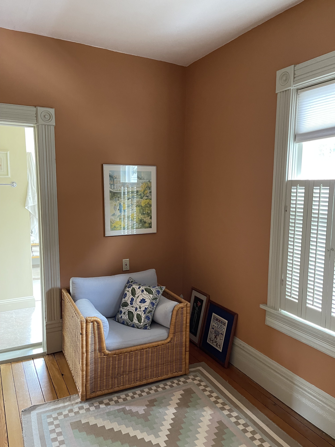It is my honor to be able to work with Josh Williamson of TRUE BEARING BUILT CONSTRUCTION on another project! The clients are both amazing artists and the centerpiece of the kitchen was all about the La Cornue Periwinkle Blue 110 Range and matching Hood.
https://www.truebearingbuilt.com/portfolio-items/fidalgo-island-remodel/
ARCHITECT: Island Architecture
CABINETS: Smith and Vallee Cabinet Makers
COUNTERTOPS: Creative Surfaces
PHOTOGRAPHY: Damian Vines
PROJECT DESCRIPTION
This is a fully re-visioned kitchen space that is hardly recognizable as compared to the old layout. Some bold moves make all the difference! The former location of the refrigerator was turned into a butler’s pantry, allowing the workflow to be rearranged for better functionality.
A new lighting plan with dimmable LED cans and undercabinet task lighting provides a warm ambiance, greatly improving functionality throughout the kitchen. Dramatic floating shelves add definition to the space, and the countertop and tile finishes complement the warmth of the wood finishes.
The project was made possible by a collaboration between Smith and Vallee Cabinet Makers and Island Architecture. Together, they tied the client’s love of art and design by adding pops of color and unique hardware to the project.
The wrap around corner floating shelves were quite the challenge to install, but with the help of the Artist, who is a wood worker, it was a collaborative vision that came to be.
The upper counter continues as a shelf that runs in back of the sink and into the lowered window sill to become a place of distinction for future art and plants to occupy.
The window was enlarged and the sill dropped. The clients have a huge art collection that they plan on displaying and I can’t wait to get some more shots with all their collection up and displayed! It will be a transformation of this Zen look, for sure. All the up-lighting above the cabinets is for art!!!! Can’t wait to see…..
Here is a photo of that amazing stove during construction- the photographer did not get a shot of this side of the kitchen for a good after shot, sorry! Love the color!!!!
This is the kitchen before. Dark Cherry cabinets with the stove in the back and heavy upper cabinets- we punched out a wall and added a window back where the old pantry was and expanded the kitchen back to gain counter space.
Kitchen Before
Kitchen Before- see how the window sill was high and cut off view to the garden?
Here is the shot I was looking for of the finished stove side!!!!!! Art is starting to bubble in….






